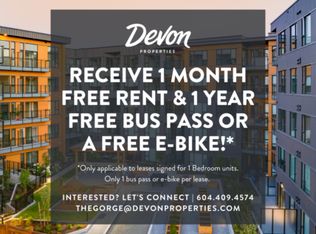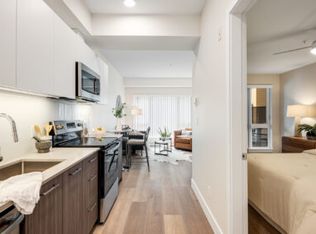UNDER ASSESSED! Welcome to unit 102 at 103 Gorge. A wonderfully renovated 3 bed + 2 bath townhouse at Treelane Estates is a stone throw away from the Gorge waterway. The two level townhome has everything you need from an updated kitchen + bathrooms, massive laundry room that can double as walk-in pantry, multiple office options + dedicated entrance but the highlight is the massive 680+sqft private patio. With walk-in access to the main level and additional access from the parking garage, it allows comfortable living options from start to finish. The primary bedroom on the main level offers a private balcony and walk-in closet with second bedroom and full bath. Downstairs fts the updated kitchen, 3rd bedroom, laundry room and living/dining space. The concrete building amenities are top level as well with kayak storage to allow convenient use of the Gorge, workshop, dedicated parking stall and storage, roof top patio, entertainment room for larger gatherings and bike storage.
This property is off market, which means it's not currently listed for sale or rent on Zillow. This may be different from what's available on other websites or public sources.

