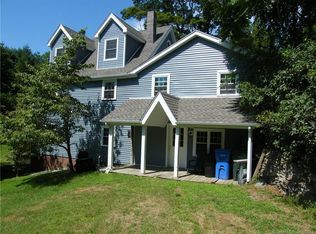Sold for $400,000
$400,000
103 Goose Hill Road, Chester, CT 06412
3beds
1,560sqft
Single Family Residence
Built in 1925
2.04 Acres Lot
$431,800 Zestimate®
$256/sqft
$2,633 Estimated rent
Home value
$431,800
$389,000 - $479,000
$2,633/mo
Zestimate® history
Loading...
Owner options
Explore your selling options
What's special
Experience the enchantment of quiet country living with this quintessential vintage farmhouse in Chester, Connecticut. Nestled on a tranquil 2.04-acre plot, this home offers a warm embrace of rustic charm and modern conveniences. Inside you will find an flexible floor plan ready for your creative updates, including three generously sized bedrooms, a full bath, and a half bath. The expansive unfinished attic is ripe for transformation into additional living space, a studio, or a home office. Outdoors, the property features a detached garage and a charming vintage barn or potting shed, ideal for hobbies or as a peaceful retreat. Significant recent improvements include a new energy-efficient roof with solar panels, a cutting-edge Mitsubishi Hyper Heat and AC system, and comprehensive insulation upgrades for enhanced comfort.The home is also equipped with a generator panel and plug, complete with a roll-out generator for added security. This farmhouse represents a harmonious marriage of historical allure and contemporary amenities, offering a unique opportunity to own a piece of Chester's idyllic countryside just a stone's throw from Chester Village. This property is being sold "as is." Seller will make no repairs.
Zillow last checked: 8 hours ago
Listing updated: October 01, 2024 at 12:06am
Listed by:
THE A TEAM OF WILLIAM PITT SOTHEBY'S INTERNATIONAL REALTY,
Amy Graham 919-273-4952,
William Pitt Sotheby's Int'l 860-434-2400
Bought with:
Rachel Welch, RES.0809692
William Raveis Real Estate
Source: Smart MLS,MLS#: 24037497
Facts & features
Interior
Bedrooms & bathrooms
- Bedrooms: 3
- Bathrooms: 2
- Full bathrooms: 1
- 1/2 bathrooms: 1
Primary bedroom
- Features: Hardwood Floor
- Level: Upper
- Area: 132 Square Feet
- Dimensions: 12 x 11
Bedroom
- Features: Hardwood Floor
- Level: Upper
- Area: 132 Square Feet
- Dimensions: 12 x 11
Bedroom
- Features: Hardwood Floor
- Level: Upper
- Area: 99 Square Feet
- Dimensions: 9 x 11
Bathroom
- Features: Vinyl Floor
- Level: Upper
- Area: 110 Square Feet
- Dimensions: 10 x 11
Bathroom
- Features: Hardwood Floor
- Level: Main
- Area: 21 Square Feet
- Dimensions: 3 x 7
Den
- Features: Hardwood Floor
- Level: Main
- Area: 132 Square Feet
- Dimensions: 12 x 11
Dining room
- Features: Vinyl Floor
- Level: Main
- Area: 99 Square Feet
- Dimensions: 9 x 11
Kitchen
- Features: Vinyl Floor
- Level: Main
- Area: 121 Square Feet
- Dimensions: 11 x 11
Living room
- Features: Hardwood Floor
- Level: Main
- Area: 132 Square Feet
- Dimensions: 12 x 11
Heating
- Heat Pump, Zoned, Electric
Cooling
- Central Air, Zoned
Appliances
- Included: Oven/Range, Microwave, Refrigerator, Washer, Dryer, Water Heater
Features
- Basement: Full,Unfinished,Walk-Out Access,Concrete
- Attic: Storage,Walk-up
- Has fireplace: No
Interior area
- Total structure area: 1,560
- Total interior livable area: 1,560 sqft
- Finished area above ground: 1,560
Property
Parking
- Total spaces: 1
- Parking features: Detached
- Garage spaces: 1
Features
- Patio & porch: Porch
Lot
- Size: 2.04 Acres
- Features: Corner Lot, Wetlands, Few Trees
Details
- Additional structures: Shed(s)
- Parcel number: 939964
- Zoning: R-2
- Other equipment: Generator Ready
Construction
Type & style
- Home type: SingleFamily
- Architectural style: Colonial,Farm House
- Property subtype: Single Family Residence
Materials
- Shake Siding, Clapboard, Wood Siding
- Foundation: Stone
- Roof: Asphalt
Condition
- New construction: No
- Year built: 1925
Utilities & green energy
- Sewer: Septic Tank
- Water: Well
Green energy
- Energy generation: Solar
Community & neighborhood
Community
- Community features: Library, Park
Location
- Region: Chester
Price history
| Date | Event | Price |
|---|---|---|
| 9/25/2024 | Sold | $400,000+1.3%$256/sqft |
Source: | ||
| 8/22/2024 | Pending sale | $395,000$253/sqft |
Source: | ||
| 8/9/2024 | Listed for sale | $395,000+79.5%$253/sqft |
Source: | ||
| 4/17/2020 | Sold | $220,000-2.2%$141/sqft |
Source: | ||
| 1/20/2020 | Pending sale | $225,000$144/sqft |
Source: CENTURY 21 AllPoints Realty #170263065 Report a problem | ||
Public tax history
| Year | Property taxes | Tax assessment |
|---|---|---|
| 2025 | $6,075 +10.8% | $224,350 |
| 2024 | $5,485 +17.8% | $224,350 +43% |
| 2023 | $4,658 +0.7% | $156,850 |
Find assessor info on the county website
Neighborhood: 06412
Nearby schools
GreatSchools rating
- 6/10Chester Elementary SchoolGrades: K-6Distance: 0.7 mi
- 3/10John Winthrop Middle SchoolGrades: 6-8Distance: 4.1 mi
- 7/10Valley Regional High SchoolGrades: 9-12Distance: 3.9 mi
Schools provided by the listing agent
- Elementary: Chester
- High: Valley
Source: Smart MLS. This data may not be complete. We recommend contacting the local school district to confirm school assignments for this home.

Get pre-qualified for a loan
At Zillow Home Loans, we can pre-qualify you in as little as 5 minutes with no impact to your credit score.An equal housing lender. NMLS #10287.
