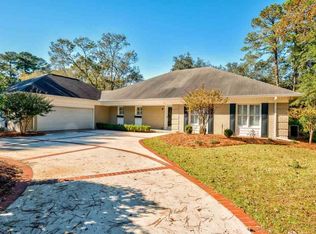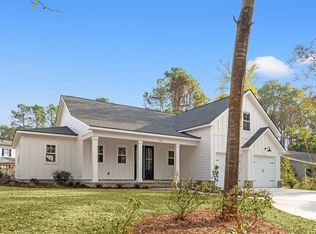Sold for $547,000
$547,000
103 Goodson Loop, Pawleys Island, SC 29585
3beds
2,454sqft
Single Family Residence
Built in 1993
0.34 Acres Lot
$630,400 Zestimate®
$223/sqft
$2,917 Estimated rent
Home value
$630,400
$593,000 - $675,000
$2,917/mo
Zestimate® history
Loading...
Owner options
Explore your selling options
What's special
103 Goodson Loop is located in Litchfield Country Club and is situated on a .34 acre lot in one of the most quiet and private sections of this highly desired neighborhood. From the two large decks off the back of the house you can enjoy views of the 14th green through the beautiful Andersen windows. Inside is a split floor plan with an open concept making it ideal for gathering with friends and family. The kitchen features stainless steel appliances and granite counters. The Carolina room, with large windows, allows beautiful views of nature and the golf course. The three bedrooms have ample storage and two of the bedrooms have access to the back decks. A large laundry room has two very large storage closets as well as a work space. This home features a central vacuum system and the two car garage is ample with space for parking and toys. 103 Goodson Loop is a one owner home and has been meticulously maintained. Enjoy life on the coast in Pawleys Island. Located 73 miles to Charleston and 22 miles to Myrtle Beach Airport. A short distance to many local beaches and the Intracoastal waterway.
Zillow last checked: 8 hours ago
Listing updated: May 31, 2023 at 08:25am
Listed by:
Dana F Stokes 843-240-6220,
The Litchfield Company RE PI,
Rita H Waloszczyk 843-344-5508,
The Litchfield Company RE PI
Bought with:
Ashby L Steel, 108051
Steel Realty
Source: CCAR,MLS#: 2305496
Facts & features
Interior
Bedrooms & bathrooms
- Bedrooms: 3
- Bathrooms: 3
- Full bathrooms: 2
- 1/2 bathrooms: 1
Primary bedroom
- Features: Ceiling Fan(s), Linen Closet, Main Level Master, Walk-In Closet(s)
- Level: First
Primary bedroom
- Dimensions: 23 x 18.9
Bedroom 1
- Level: First
Bedroom 1
- Dimensions: 14 x 11.7
Bedroom 2
- Level: First
Bedroom 2
- Dimensions: 13 x 12
Primary bathroom
- Features: Dual Sinks, Separate Shower, Vanity
Dining room
- Features: Kitchen/Dining Combo, Living/Dining Room
Dining room
- Dimensions: 12.10 x 14
Family room
- Features: Ceiling Fan(s)
Kitchen
- Features: Kitchen Exhaust Fan, Kitchen Island, Pantry, Stainless Steel Appliances, Solid Surface Counters
Kitchen
- Dimensions: 12.10 x 13
Living room
- Features: Ceiling Fan(s), Fireplace, Vaulted Ceiling(s)
Living room
- Dimensions: 14 x 28
Other
- Features: Bedroom on Main Level
Heating
- Central, Electric, Forced Air
Cooling
- Central Air
Appliances
- Included: Dishwasher, Disposal, Microwave, Range, Refrigerator, Range Hood, Dryer, Washer
- Laundry: Washer Hookup
Features
- Central Vacuum, Split Bedrooms, Skylights, Bedroom on Main Level, Kitchen Island, Stainless Steel Appliances, Solid Surface Counters
- Flooring: Carpet, Tile, Vinyl, Wood
- Doors: Insulated Doors
- Windows: Skylight(s)
- Basement: Crawl Space
Interior area
- Total structure area: 3,792
- Total interior livable area: 2,454 sqft
Property
Parking
- Total spaces: 4
- Parking features: Attached, Garage, Two Car Garage, Garage Door Opener
- Attached garage spaces: 2
Features
- Levels: One
- Stories: 1
- Patio & porch: Deck, Front Porch
- Exterior features: Deck, Sprinkler/Irrigation
Lot
- Size: 0.34 Acres
- Dimensions: 100 x 149 x 100 x 149
- Features: On Golf Course, Rectangular, Rectangular Lot
Details
- Additional parcels included: ,
- Parcel number: 0401800470000
- Zoning: residentia
- Special conditions: None
Construction
Type & style
- Home type: SingleFamily
- Architectural style: Traditional
- Property subtype: Single Family Residence
Materials
- Wood Frame
- Foundation: Crawlspace
Condition
- Resale
- Year built: 1993
Utilities & green energy
- Sewer: Septic Tank
- Water: Public
- Utilities for property: Cable Available, Electricity Available, Phone Available, Septic Available, Water Available
Green energy
- Energy efficient items: Doors, Windows
Community & neighborhood
Security
- Security features: Security System, Smoke Detector(s)
Community
- Community features: Golf Carts OK, Long Term Rental Allowed
Location
- Region: Pawleys Island
- Subdivision: Litchfield Country Club
HOA & financial
HOA
- Has HOA: Yes
- Amenities included: Owner Allowed Golf Cart, Owner Allowed Motorcycle, Pet Restrictions, Tenant Allowed Golf Cart, Tenant Allowed Motorcycle
Other
Other facts
- Listing terms: Cash,Conventional
Price history
| Date | Event | Price |
|---|---|---|
| 5/17/2023 | Sold | $547,000+0.4%$223/sqft |
Source: | ||
| 3/28/2023 | Pending sale | $545,000$222/sqft |
Source: | ||
| 3/23/2023 | Listed for sale | $545,000$222/sqft |
Source: | ||
Public tax history
| Year | Property taxes | Tax assessment |
|---|---|---|
| 2024 | $7,817 +462.4% | $30,650 +145.8% |
| 2023 | $1,390 +16.1% | $12,470 |
| 2022 | $1,197 +3.4% | $12,470 +0% |
Find assessor info on the county website
Neighborhood: Litchfield Beach
Nearby schools
GreatSchools rating
- 10/10Waccamaw Elementary SchoolGrades: PK-3Distance: 1.6 mi
- 10/10Waccamaw Middle SchoolGrades: 7-8Distance: 2.1 mi
- 8/10Waccamaw High SchoolGrades: 9-12Distance: 1.9 mi
Schools provided by the listing agent
- Elementary: Waccamaw Elementary School
- Middle: Waccamaw Middle School
- High: Waccamaw High School
Source: CCAR. This data may not be complete. We recommend contacting the local school district to confirm school assignments for this home.
Get pre-qualified for a loan
At Zillow Home Loans, we can pre-qualify you in as little as 5 minutes with no impact to your credit score.An equal housing lender. NMLS #10287.
Sell for more on Zillow
Get a Zillow Showcase℠ listing at no additional cost and you could sell for .
$630,400
2% more+$12,608
With Zillow Showcase(estimated)$643,008

