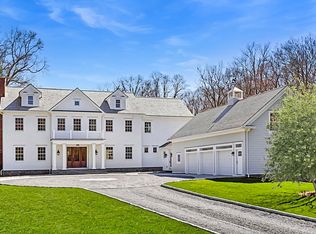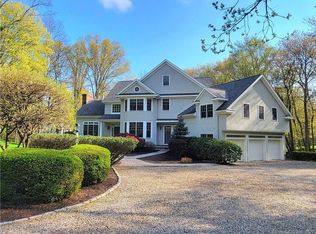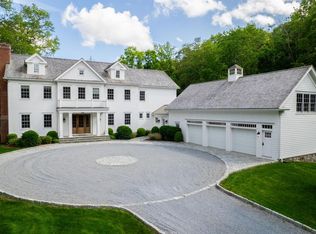Sold for $3,175,000
$3,175,000
103 Good Hill Road, Weston, CT 06883
5beds
7,682sqft
Single Family Residence
Built in 2008
2.1 Acres Lot
$3,206,800 Zestimate®
$413/sqft
$7,748 Estimated rent
Home value
$3,206,800
$2.89M - $3.56M
$7,748/mo
Zestimate® history
Loading...
Owner options
Explore your selling options
What's special
Drive through stately stone pillars to discover a serene 2-acre sanctuary in lower Weston. This private retreat features a picturesque, shallow, spring-fed pond ideal for winter skating. A true designer's masterpiece, this home was entirely renovated and rebuilt in 2019, blending exceptional craftsmanship with meticulous attention to detail. Experience seamless indoor-outdoor living with a heated gunite pool, built-in outdoor kitchen, fireplace, and a separate sunken spa. Inside, you'll find five bedrooms, five full baths, and two half baths, including a luxurious primary suite with a gas fireplace, walk-in closet, and a spa-inspired bathroom complete with a steam shower, heated floors, and soaking tub. Additional bedroom suites provide comfort and privacy, with one offering a spacious hangout room. The gourmet eat-in kitchen and Butler's pantry are outfitted with quartzite counters and high-end appliances. Step through exposed wooden beams into the inviting family room, where a gas fireplace and French doors open to the outdoor spaces, effortlessly blending the indoors with nature. A large office with a fireplace and a generous living room, also with a fireplace, provide plenty of room for both work and relaxation. A versatile third-floor bonus room or gym, a partially finished basement with ample storage and walk-out access, and full house generator complete this meticulously maintained home offering a rare piece of paradise, perfect for relaxing and entertaining.
Zillow last checked: 8 hours ago
Listing updated: September 29, 2025 at 01:42pm
Listed by:
Bross Chingas Bross Team at Coldwell Banker,
Pamela Cornfield 917-913-0698,
Coldwell Banker Realty 203-227-8424
Bought with:
Pamela Cornfield, RES.0788357
Coldwell Banker Realty
Source: Smart MLS,MLS#: 24077341
Facts & features
Interior
Bedrooms & bathrooms
- Bedrooms: 5
- Bathrooms: 7
- Full bathrooms: 5
- 1/2 bathrooms: 2
Primary bedroom
- Features: High Ceilings, Dressing Room, Gas Log Fireplace, Hydro-Tub, Stall Shower, Hardwood Floor
- Level: Upper
Bedroom
- Features: High Ceilings, Bedroom Suite, Full Bath, Walk-In Closet(s), Hardwood Floor, Tub w/Shower
- Level: Upper
Bedroom
- Features: Full Bath, Hardwood Floor, Tub w/Shower, Walk-In Closet(s)
- Level: Upper
Bedroom
- Features: High Ceilings, Full Bath, Walk-In Closet(s), Hardwood Floor, Tub w/Shower
- Level: Upper
Bedroom
- Features: High Ceilings, Built-in Features, Full Bath, Walk-In Closet(s), Hardwood Floor, Tub w/Shower
- Level: Upper
Primary bathroom
- Features: Granite Counters, Hydro-Tub, Marble Floor, Stall Shower, Steam/Sauna
- Level: Upper
Dining room
- Features: High Ceilings, Wet Bar, Hardwood Floor
- Level: Main
Family room
- Features: High Ceilings, Built-in Features, Gas Log Fireplace, French Doors, Hardwood Floor
- Level: Main
Kitchen
- Features: High Ceilings, Breakfast Nook, Quartz Counters, Kitchen Island, Pantry, Hardwood Floor
- Level: Main
Living room
- Features: High Ceilings, Gas Log Fireplace, Hardwood Floor
- Level: Main
Office
- Features: High Ceilings, Fireplace, French Doors, Hardwood Floor
- Level: Main
Rec play room
- Features: High Ceilings
- Level: Third,Other
Heating
- Forced Air, Zoned, Natural Gas
Cooling
- Central Air, Zoned
Appliances
- Included: Gas Cooktop, Oven, Microwave, Subzero, Dishwasher, Washer, Dryer, Gas Water Heater, Water Heater
- Laundry: Upper Level, Mud Room
Features
- Wired for Data, Central Vacuum, Entrance Foyer, Smart Thermostat
- Doors: French Doors
- Windows: Thermopane Windows
- Basement: Full,Storage Space,Partially Finished
- Attic: Partially Finished,Floored,Walk-up
- Number of fireplaces: 5
Interior area
- Total structure area: 7,682
- Total interior livable area: 7,682 sqft
- Finished area above ground: 7,682
Property
Parking
- Total spaces: 3
- Parking features: Attached, Garage Door Opener
- Attached garage spaces: 3
Features
- Patio & porch: Patio
- Exterior features: Outdoor Grill, Rain Gutters, Lighting, Stone Wall, Underground Sprinkler
- Has private pool: Yes
- Pool features: Gunite, Heated, In Ground
- Spa features: Heated
- Waterfront features: Waterfront, Pond, Beach Access
Lot
- Size: 2.10 Acres
- Features: Wooded, Level, Landscaped
Details
- Parcel number: 406444
- Zoning: R
- Other equipment: Generator
Construction
Type & style
- Home type: SingleFamily
- Architectural style: Colonial
- Property subtype: Single Family Residence
Materials
- Shingle Siding, Wood Siding
- Foundation: Concrete Perimeter
- Roof: Wood
Condition
- New construction: No
- Year built: 2008
Utilities & green energy
- Sewer: Septic Tank
- Water: Well
Green energy
- Energy efficient items: Windows
Community & neighborhood
Security
- Security features: Security System
Community
- Community features: Library, Park, Playground
Location
- Region: Weston
- Subdivision: Lower Weston
Price history
| Date | Event | Price |
|---|---|---|
| 9/29/2025 | Sold | $3,175,000-0.8%$413/sqft |
Source: | ||
| 5/1/2025 | Listed for sale | $3,200,000+48.8%$417/sqft |
Source: | ||
| 3/24/2021 | Listing removed | -- |
Source: Owner Report a problem | ||
| 4/6/2019 | Listing removed | $2,150,000$280/sqft |
Source: Owner Report a problem | ||
| 10/12/2018 | Listed for sale | $2,150,000+18.1%$280/sqft |
Source: Owner Report a problem | ||
Public tax history
| Year | Property taxes | Tax assessment |
|---|---|---|
| 2025 | $43,849 +1.8% | $1,834,700 |
| 2024 | $43,060 -3.9% | $1,834,700 +35.3% |
| 2023 | $44,829 +0.3% | $1,355,990 |
Find assessor info on the county website
Neighborhood: 06883
Nearby schools
GreatSchools rating
- 9/10Weston Intermediate SchoolGrades: 3-5Distance: 1.3 mi
- 8/10Weston Middle SchoolGrades: 6-8Distance: 1.7 mi
- 10/10Weston High SchoolGrades: 9-12Distance: 1.5 mi
Schools provided by the listing agent
- Elementary: Hurlbutt
- Middle: Weston
- High: Weston
Source: Smart MLS. This data may not be complete. We recommend contacting the local school district to confirm school assignments for this home.
Sell for more on Zillow
Get a Zillow Showcase℠ listing at no additional cost and you could sell for .
$3,206,800
2% more+$64,136
With Zillow Showcase(estimated)$3,270,936


