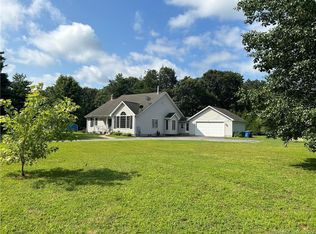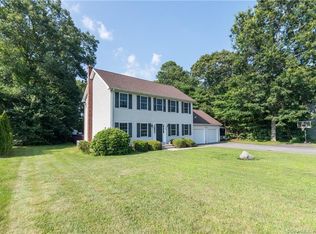Sold for $650,000 on 10/14/25
$650,000
103 Gloria Avenue, Killingly, CT 06239
3beds
2,065sqft
Single Family Residence
Built in 2006
1.93 Acres Lot
$657,100 Zestimate®
$315/sqft
$2,929 Estimated rent
Home value
$657,100
$591,000 - $729,000
$2,929/mo
Zestimate® history
Loading...
Owner options
Explore your selling options
What's special
This stunning custom-built Ranch offers over 2,000 sq ft of beautifully designed living space, showcasing a fireplaced living room with built-ins and soaring tray ceiling. The gourmet kitchen features wall ovens, breakfast bar, and opens to a formal dining room - perfect for entertaining. Additionally you have a sunroom overlooking the back yard. The luxurious primary suite boasts dramatic 10 ft tray ceilings, large walk in closet, tiled walk-in shower, and relaxing soaking tub. Architectural details abound with brick exterior, eye-catching peaks and rooflines, and intricate craftsmanship throughout, full basement,Central air and a 3 car garage! This home sits on park like grounds on a large 1.93 acre corner lot with the potential to build an accessory dwelling! Don't miss your chance to own this exceptional property!--
Zillow last checked: 8 hours ago
Listing updated: October 15, 2025 at 10:09am
Listed by:
Cary A. Marcoux 860-428-9292,
RE/MAX Bell Park Realty 860-774-7600
Bought with:
Lucy Heelon, RES.0823998
RE/MAX Real Estate Center
Source: Smart MLS,MLS#: 24120192
Facts & features
Interior
Bedrooms & bathrooms
- Bedrooms: 3
- Bathrooms: 2
- Full bathrooms: 2
Primary bedroom
- Level: Main
Bedroom
- Level: Main
Bedroom
- Level: Main
Kitchen
- Level: Main
Living room
- Level: Main
Living room
- Level: Main
Heating
- Forced Air, Oil
Cooling
- Ceiling Fan(s), Central Air
Appliances
- Included: Gas Cooktop, Oven, Microwave, Refrigerator, Dishwasher, Water Heater
Features
- Open Floorplan
- Windows: Thermopane Windows
- Basement: Full
- Attic: Access Via Hatch
- Number of fireplaces: 1
Interior area
- Total structure area: 2,065
- Total interior livable area: 2,065 sqft
- Finished area above ground: 2,065
Property
Parking
- Total spaces: 10
- Parking features: Attached, Paved, Driveway, Garage Door Opener
- Attached garage spaces: 3
- Has uncovered spaces: Yes
Features
- Patio & porch: Deck
- Exterior features: Sidewalk, Rain Gutters
Lot
- Size: 1.93 Acres
- Features: Corner Lot, Few Trees, Wooded, Open Lot
Details
- Parcel number: 2469546
- Zoning: LD
- Other equipment: Generator
Construction
Type & style
- Home type: SingleFamily
- Architectural style: Ranch
- Property subtype: Single Family Residence
Materials
- Vinyl Siding, Brick
- Foundation: Concrete Perimeter
- Roof: Asphalt
Condition
- New construction: No
- Year built: 2006
Utilities & green energy
- Sewer: Septic Tank
- Water: Well
- Utilities for property: Underground Utilities, Cable Available
Green energy
- Energy efficient items: Insulation, Windows
- Energy generation: Solar
Community & neighborhood
Community
- Community features: Golf, Library, Medical Facilities, Park, Private School(s)
Location
- Region: Killingly
Price history
| Date | Event | Price |
|---|---|---|
| 10/14/2025 | Sold | $650,000$315/sqft |
Source: | ||
| 9/15/2025 | Pending sale | $650,000$315/sqft |
Source: | ||
| 8/18/2025 | Listed for sale | $650,000+66.7%$315/sqft |
Source: | ||
| 1/22/2019 | Sold | $389,900$189/sqft |
Source: | ||
| 5/9/2018 | Listed for sale | $389,900+11.4%$189/sqft |
Source: RE/MAX Bell Park Realty #170081973 | ||
Public tax history
| Year | Property taxes | Tax assessment |
|---|---|---|
| 2025 | $7,647 +5.5% | $350,276 |
| 2024 | $7,251 +9.9% | $350,276 +45.3% |
| 2023 | $6,600 +6.6% | $241,060 -0.2% |
Find assessor info on the county website
Neighborhood: 06239
Nearby schools
GreatSchools rating
- 7/10Killingly Memorial SchoolGrades: 2-4Distance: 3 mi
- 4/10Killingly Intermediate SchoolGrades: 5-8Distance: 5.5 mi
- 4/10Killingly High SchoolGrades: 9-12Distance: 6.3 mi

Get pre-qualified for a loan
At Zillow Home Loans, we can pre-qualify you in as little as 5 minutes with no impact to your credit score.An equal housing lender. NMLS #10287.

