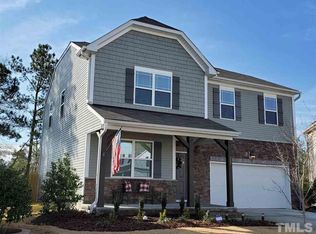Sold for $501,000 on 05/07/25
$501,000
103 Glenview Ln, Durham, NC 27703
3beds
2,460sqft
Single Family Residence, Residential
Built in 2012
0.4 Acres Lot
$493,100 Zestimate®
$204/sqft
$2,445 Estimated rent
Home value
$493,100
$464,000 - $528,000
$2,445/mo
Zestimate® history
Loading...
Owner options
Explore your selling options
What's special
Spacious, Stylish, and Ideally Located in the Heart of the Triangle! Nestled in a quiet cul-de-sac within a mature neighborhood, this 2,460 sq ft home offers a thoughtful layout with 3 bedrooms, 2.5 baths, a versatile loft, and a dedicated first-floor officeâ€''perfect for today's live/work lifestyle. The kitchen features sleek granite countertops, a custom tiled backsplash, and generous storage, all flowing seamlessly into open living and dining spaces that make entertaining effortless. Upstairs, unwind in the spacious primary suite with His & Her walk-in closets and a spa-inspired bath designed for relaxation. A flexible loft provides room to growâ€''ideal for a second living area, playroom, or workout space. Step outside to a fenced 0.40-acre backyard, offering privacy and plenty of room to enjoy outdoor living year-round. With unbeatable access to RDU Airport, Brier Creek, and major routes including I-40, I-70, I-85, and 885, convenience and connectivity are at your doorstep. Don't miss the opportunity to make this exceptional home yoursâ€''schedule a showing today!
Zillow last checked: 8 hours ago
Listing updated: October 28, 2025 at 12:55am
Listed by:
Gerald Mack 919-672-4138,
Gerald Mack Realty
Bought with:
Deb McCutcheon, 188581
RE/MAX EXECUTIVE
Adam Lindsay, 272309
RE/MAX EXECUTIVE
Source: Doorify MLS,MLS#: 10086450
Facts & features
Interior
Bedrooms & bathrooms
- Bedrooms: 3
- Bathrooms: 3
- Full bathrooms: 2
- 1/2 bathrooms: 1
Heating
- Forced Air
Cooling
- Ceiling Fan(s), Central Air, Zoned
Appliances
- Included: Gas Water Heater
- Laundry: Electric Dryer Hookup, Laundry Room, Upper Level, Washer Hookup
Features
- Bathtub/Shower Combination, Ceiling Fan(s), Chandelier, Double Vanity, Entrance Foyer, Granite Counters, High Speed Internet, Kitchen Island, Pantry, Recessed Lighting, Smart Thermostat, Smooth Ceilings, Walk-In Shower
- Flooring: Carpet
- Number of fireplaces: 1
- Fireplace features: Family Room, Gas, Gas Log
Interior area
- Total structure area: 2,460
- Total interior livable area: 2,460 sqft
- Finished area above ground: 2,460
- Finished area below ground: 0
Property
Parking
- Total spaces: 2
- Parking features: Attached, Concrete, Garage
- Attached garage spaces: 2
Accessibility
- Accessibility features: Level Flooring
Features
- Levels: Two
- Stories: 2
- Patio & porch: Front Porch
- Exterior features: Fenced Yard, Private Yard, Rain Gutters, Smart Lock(s)
- Pool features: Association, Outdoor Pool
- Spa features: None
- Fencing: Back Yard
- Has view: Yes
Lot
- Size: 0.40 Acres
- Features: Back Yard, Cul-De-Sac, Private
Details
- Parcel number: 0850053536
- Special conditions: Standard
Construction
Type & style
- Home type: SingleFamily
- Architectural style: Traditional
- Property subtype: Single Family Residence, Residential
Materials
- Brick Veneer, Fiber Cement
- Foundation: Slab
- Roof: Shingle
Condition
- New construction: No
- Year built: 2012
Utilities & green energy
- Sewer: Public Sewer
- Water: Public
- Utilities for property: Electricity Connected, Sewer Connected, Water Connected
Community & neighborhood
Location
- Region: Durham
- Subdivision: Ashton Hall
HOA & financial
HOA
- Has HOA: Yes
- HOA fee: $75 monthly
- Amenities included: Maintenance Grounds, Pool
- Services included: Storm Water Maintenance
Other
Other facts
- Road surface type: Asphalt
Price history
| Date | Event | Price |
|---|---|---|
| 5/7/2025 | Sold | $501,000+4.4%$204/sqft |
Source: | ||
| 4/7/2025 | Pending sale | $479,900$195/sqft |
Source: | ||
| 4/2/2025 | Listed for sale | $479,900+71.4%$195/sqft |
Source: | ||
| 3/13/2018 | Sold | $280,000+34.6%$114/sqft |
Source: | ||
| 9/25/2012 | Sold | $208,000$85/sqft |
Source: Public Record | ||
Public tax history
| Year | Property taxes | Tax assessment |
|---|---|---|
| 2025 | $4,718 +18.8% | $475,976 +67.2% |
| 2024 | $3,972 +7.1% | $284,733 +0.6% |
| 2023 | $3,709 +2.3% | $283,139 |
Find assessor info on the county website
Neighborhood: 27703
Nearby schools
GreatSchools rating
- 4/10Bethesda ElementaryGrades: PK-5Distance: 1.6 mi
- 5/10Neal MiddleGrades: 6-8Distance: 2.8 mi
- 1/10Southern School of Energy and SustainabilityGrades: 9-12Distance: 2.5 mi
Schools provided by the listing agent
- Elementary: Durham - Spring Valley
- Middle: Durham - Neal
- High: Durham - Southern
Source: Doorify MLS. This data may not be complete. We recommend contacting the local school district to confirm school assignments for this home.
Get a cash offer in 3 minutes
Find out how much your home could sell for in as little as 3 minutes with a no-obligation cash offer.
Estimated market value
$493,100
Get a cash offer in 3 minutes
Find out how much your home could sell for in as little as 3 minutes with a no-obligation cash offer.
Estimated market value
$493,100
