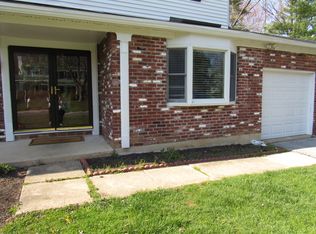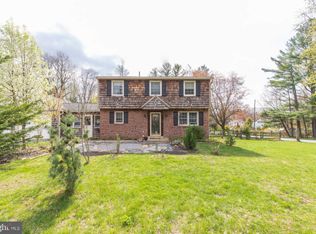Welcome home to "Marchwood" and the largest lot of any home sold here this year --- 0.72 acre of flat, grassy yards and fenced back yard (perfect for pets!). PLUS 5 Bedrooms & 3 Baths! PLUS Downingtown East Schools! WOW---these owners have added so many NEW upgrades & enhancements including remodeled Kitchen; remodeled Full Baths; roof & eaves & gutters w/leaf guards; central air; whole home generator; hot water heater; windows; patio w/electronic awning; more! A beautiful brick accented exterior and covered front Porch lead into a first floor with continuous hardwood floors. The remodeled Kitchen is spectacular & all that a home chef could dream for: inlaid wood cabinetry with pull-out drawers and soft-touch doors & drawers; granite counters; hand-laid travertine tile backsplash; stainless steel Dacor combination wall ovens w/microwave; stainless steel vented cooktop; stainless steel double sink & faucet fixtures; built-in pantry; and tile floors. It steps down into the Sunroom/Breakfast Room with its three walls of sun-filled windows, ceiling fan, and door out to the fenced yards. The elegant Dining Room has double windows and a ceiling fan, and leads into the oversized Family Room with mantled gas fireplace, crown moulding, and a wall of windows framing the scenic yards & mature trees. The Living Room features stunning hardwoods and millwork trim, and is adjacent to the Powder Room, Mudroom Laundry, and door out to the brick Patio w/electronic awning & brick walkway & large cement Patio. Upstairs are 5 Bedrooms all with hardwoods (use one as an Office!) plus 2 remodeled Full Baths, both with new custom tile showers; vanities; toilets; fixtures; and tile floors. Step-down basement storage area & walk-up Attic for even more storage! Do not miss the oversized 2-Car Garage with door to the back yard. Also: new paint; two panel round-top interior doors with rubbed bronze fixtures; 2-zone HVAC service; two sheds including electric service; blooming gardens & trees! Marchwood is a sought-after community, and is close to major routes/PA Turnpike/trains, as well as parks, amazing dining and shopping, recreation centers & fields & walking trails. This property inspires both quiet every-day living and fun entertaining---make it yours today!
This property is off market, which means it's not currently listed for sale or rent on Zillow. This may be different from what's available on other websites or public sources.


