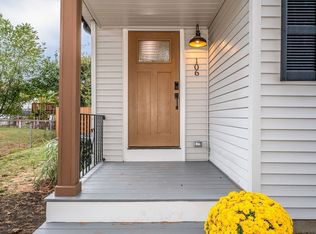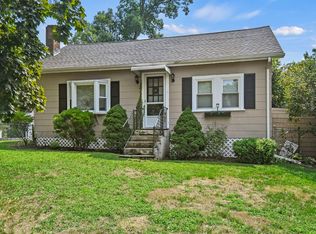Open concept, Split Level with cathedral ceilings and skylights offers sun-drenched living space with abundant natural light throughout the day. Granite kitchen with breakfast bar/DR buffet, HW flooring, updated lighting, granite and tile bath and 3 bedrooms round out the first floor. Finished lower level with fireplace family room, newly updated 3/4 bath/laundry room and office. Newer siding and most windows. One car garage, central air, town sewer, close to highways, town center and shopping. Corner lot.
This property is off market, which means it's not currently listed for sale or rent on Zillow. This may be different from what's available on other websites or public sources.

