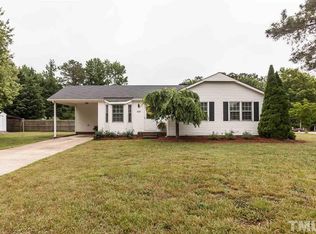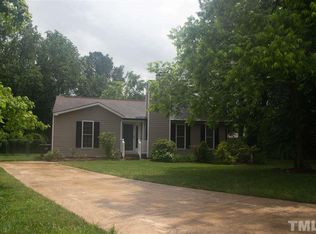Enjoy historic Downtown Apex living at lovely Renovated Cape cod on cul de sac, Wooded Lot. Master Ste has entire 2nd floor w/sitting area, & bath w/tile floor, shower, whirlpool. Kit w/Newer cabs, granite, SS Appl. & Ceramic tile floor. Fam Rm has gas log FP & wood floors. Two add'l bdrm downstairs for guest suite if needed. Large deck, and a detached lg workshop with elec/water.2 add'l storage too. Close to Clairmont park w/playground, tables, bball. Close to skate park, dog park, & greenways!
This property is off market, which means it's not currently listed for sale or rent on Zillow. This may be different from what's available on other websites or public sources.

