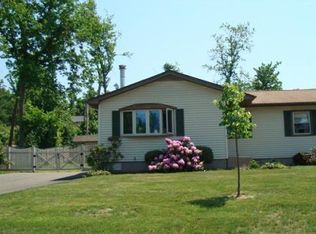Amazing! Move right in and turn the key. Well maintained 5 room 3 bedroom ranch nestled on an open backyard of .22 acres. Tastefully updated ranch with open kitchen with appliances and new flooring throughout and sliders leading to deck overlooking large open private yard with a shed. Three bedrooms with newly finished gleaming hardwood floors and an open sun filled living room with gleaming hardwood floors and front entrance. Updated full bathroom with tub and shower. Full basement partially finished with carpet and a separate laundry with a washer/dryer.
This property is off market, which means it's not currently listed for sale or rent on Zillow. This may be different from what's available on other websites or public sources.
