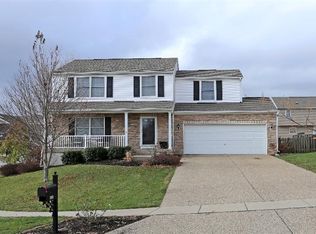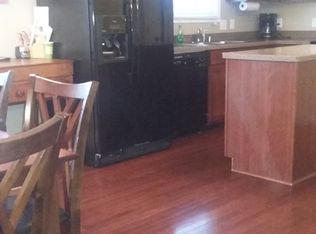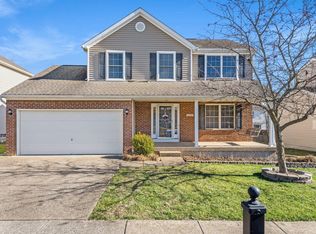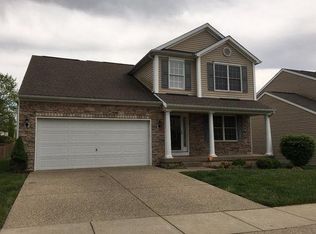Sold for $340,000 on 02/28/25
$340,000
103 Galehouse Rd, Georgetown, KY 40324
4beds
2,027sqft
Single Family Residence
Built in 2005
6,534 Square Feet Lot
$346,000 Zestimate®
$168/sqft
$2,212 Estimated rent
Home value
$346,000
$304,000 - $394,000
$2,212/mo
Zestimate® history
Loading...
Owner options
Explore your selling options
What's special
Beautiful home with a great location. This home is very welcoming with the covered front porch and Large family room that is open to an area that is perfect for a home office or formal dining. The kitchen has a full dining area, stainless appliances, lots of counter space, and an eat-at-bar area. it opens to the nice back deck and fenced backyard that would be perfect for summer BBQs. There is also a 1/2 bath on the first floor. Upstairs you will find the primary bedroom with a large walk-in closet and attached primary bath with double sinks, There are 3 additional bedrooms with tons of closets and storage space. The laundry is conveniently located upstairs where the bedrooms are. There is also a large unfinished basement with TONS of potential. It has been plumbed for a full bath. Perfect for additional square footage. All of this is only minutes from dining, shopping, and I75. Schedule your appointment today.
Zillow last checked: 8 hours ago
Listing updated: August 28, 2025 at 11:12pm
Listed by:
Marcy Kelley 859-585-0456,
RE/MAX Creative Realty
Bought with:
Logan Cheek, 269498
The Real Estate Group
Source: Imagine MLS,MLS#: 25000394
Facts & features
Interior
Bedrooms & bathrooms
- Bedrooms: 4
- Bathrooms: 3
- Full bathrooms: 2
- 1/2 bathrooms: 1
Primary bedroom
- Level: Second
Bedroom 1
- Level: Second
Bedroom 2
- Level: Second
Bedroom 3
- Level: Second
Bathroom 1
- Description: Full Bath
- Level: Second
Bathroom 2
- Description: Full Bath
- Level: Second
Bathroom 3
- Description: Half Bath
- Level: First
Dining room
- Level: First
Dining room
- Level: First
Family room
- Level: First
Family room
- Level: First
Kitchen
- Level: First
Utility room
- Level: Second
Heating
- Electric, Heat Pump
Cooling
- Electric, Heat Pump
Appliances
- Included: Disposal, Dishwasher, Microwave, Refrigerator, Range
- Laundry: Electric Dryer Hookup, Washer Hookup
Features
- Breakfast Bar, Entrance Foyer, Eat-in Kitchen, Walk-In Closet(s), Ceiling Fan(s)
- Flooring: Carpet, Laminate
- Basement: Bath/Stubbed,Concrete,Partial,Unfinished,Walk-Up Access
- Has fireplace: No
Interior area
- Total structure area: 2,027
- Total interior livable area: 2,027 sqft
- Finished area above ground: 2,027
- Finished area below ground: 0
Property
Parking
- Total spaces: 2
- Parking features: Attached Garage, Driveway, Garage Faces Front
- Garage spaces: 2
- Has uncovered spaces: Yes
Features
- Levels: Two
- Patio & porch: Deck, Porch
- Fencing: Wood
- Has view: Yes
- View description: Neighborhood
Lot
- Size: 6,534 sqft
Details
- Parcel number: 19020045.000
Construction
Type & style
- Home type: SingleFamily
- Property subtype: Single Family Residence
Materials
- Brick Veneer, Vinyl Siding
- Foundation: Concrete Perimeter
Condition
- New construction: No
- Year built: 2005
Utilities & green energy
- Sewer: Public Sewer
- Water: Public
- Utilities for property: Electricity Connected, Sewer Connected, Water Connected
Community & neighborhood
Location
- Region: Georgetown
- Subdivision: Rocky Creek Farm
HOA & financial
HOA
- HOA fee: $220 annually
Price history
| Date | Event | Price |
|---|---|---|
| 2/28/2025 | Sold | $340,000$168/sqft |
Source: | ||
| 2/1/2025 | Contingent | $340,000$168/sqft |
Source: | ||
| 1/8/2025 | Listed for sale | $340,000$168/sqft |
Source: | ||
| 1/8/2025 | Listing removed | $340,000+0.3%$168/sqft |
Source: | ||
| 5/28/2024 | Listing removed | -- |
Source: | ||
Public tax history
| Year | Property taxes | Tax assessment |
|---|---|---|
| 2022 | $2,299 +4% | $265,000 +5.2% |
| 2021 | $2,210 +1099.3% | $252,000 +36.7% |
| 2017 | $184 +56.4% | $184,280 +1.7% |
Find assessor info on the county website
Neighborhood: 40324
Nearby schools
GreatSchools rating
- 4/10Lemons Mill Elementary SchoolGrades: K-5Distance: 2.5 mi
- 6/10Royal Spring Middle SchoolGrades: 6-8Distance: 2.4 mi
- 6/10Scott County High SchoolGrades: 9-12Distance: 2.7 mi
Schools provided by the listing agent
- Elementary: Eastern
- Middle: Royal Spring
- High: Scott Co
Source: Imagine MLS. This data may not be complete. We recommend contacting the local school district to confirm school assignments for this home.

Get pre-qualified for a loan
At Zillow Home Loans, we can pre-qualify you in as little as 5 minutes with no impact to your credit score.An equal housing lender. NMLS #10287.



