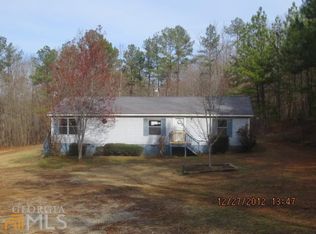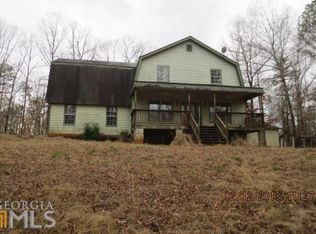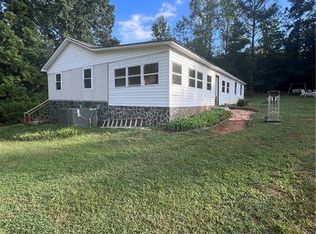Closed
$390,000
103 Gainer Rd, Griffin, GA 30223
3beds
2,039sqft
Single Family Residence
Built in 2008
5 Acres Lot
$396,000 Zestimate®
$191/sqft
$1,993 Estimated rent
Home value
$396,000
Estimated sales range
Not available
$1,993/mo
Zestimate® history
Loading...
Owner options
Explore your selling options
What's special
Nestled on a serene 5-acre private lot, this stunning 3-bedroom, 2.5-bath home offers the perfect blend of comfort and functionality. The primary suite is conveniently located on the main level, along with a half bath/powder room for guests. Upstairs, you'll find two additional bedrooms and a spacious bonus room-perfect for a fourth bedroom, playroom, office, or flex space to suit your needs. The interior has been professionally painted, and the kitchen cabinets have been restained, beautifully complementing the sanded and refinished hardwood floors for a fresh, modern feel. The auxiliary bedrooms feature brand-new carpet. Rest easy knowing that a new HVAC system (with a 10-year warranty) ensures year-round comfort. Enjoy abundant natural light, quality finishes, and a thoughtful layout designed for both relaxation and entertaining. Step outside to a fenced-in backyard, a spacious back deck, and a newly created fire pit area-perfect for gatherings. The level lot is beautifully landscaped, and the storage shed offers extra space for tools and equipment. Additional updates include a recently pumped septic system, professionally cleaned ductwork, and a newly repaired and painted deck. This move-in-ready home also features a 2-car garage and a peaceful, private setting, making it the ideal retreat!
Zillow last checked: 8 hours ago
Listing updated: May 05, 2025 at 08:57am
Listed by:
Susan H Ayers 678-344-1600,
Clickit Realty Inc.
Bought with:
Eden Jeffery, 416875
eXp Realty
Source: GAMLS,MLS#: 10492342
Facts & features
Interior
Bedrooms & bathrooms
- Bedrooms: 3
- Bathrooms: 3
- Full bathrooms: 2
- 1/2 bathrooms: 1
Heating
- Central
Cooling
- Ceiling Fan(s), Central Air
Appliances
- Included: Dishwasher, Microwave, Oven/Range (Combo), Refrigerator, Stainless Steel Appliance(s)
- Laundry: In Hall, Laundry Closet
Features
- Tile Bath
- Flooring: Hardwood, Tile
- Basement: Crawl Space
- Has fireplace: No
Interior area
- Total structure area: 2,039
- Total interior livable area: 2,039 sqft
- Finished area above ground: 2,039
- Finished area below ground: 0
Property
Parking
- Parking features: Garage
- Has garage: Yes
Features
- Levels: Two
- Stories: 2
Lot
- Size: 5 Acres
- Features: None
Details
- Parcel number: 200A01069
Construction
Type & style
- Home type: SingleFamily
- Architectural style: Traditional
- Property subtype: Single Family Residence
Materials
- Other
- Roof: Composition
Condition
- Updated/Remodeled
- New construction: No
- Year built: 2008
Utilities & green energy
- Sewer: Septic Tank
- Water: Public
- Utilities for property: None
Community & neighborhood
Community
- Community features: None
Location
- Region: Griffin
- Subdivision: WARE BROTHERS
Other
Other facts
- Listing agreement: Exclusive Right To Sell
- Listing terms: Cash,Conventional,FHA,VA Loan
Price history
| Date | Event | Price |
|---|---|---|
| 5/2/2025 | Sold | $390,000$191/sqft |
Source: | ||
| 4/8/2025 | Pending sale | $390,000$191/sqft |
Source: | ||
| 4/3/2025 | Listed for sale | $390,000+68.1%$191/sqft |
Source: | ||
| 12/17/2024 | Sold | $232,000+40.6%$114/sqft |
Source: Public Record Report a problem | ||
| 11/14/2013 | Sold | $165,000-13.2%$81/sqft |
Source: Public Record Report a problem | ||
Public tax history
| Year | Property taxes | Tax assessment |
|---|---|---|
| 2024 | $102 +32.8% | $119,856 +6.9% |
| 2023 | $77 | $112,124 +22.5% |
| 2022 | -- | $91,524 +18.4% |
Find assessor info on the county website
Neighborhood: 30223
Nearby schools
GreatSchools rating
- 4/10Jordan Hill Road Elementary SchoolGrades: PK-5Distance: 5.2 mi
- 3/10Kennedy Road Middle SchoolGrades: 6-8Distance: 4.6 mi
- 4/10Spalding High SchoolGrades: 9-12Distance: 6.6 mi
Schools provided by the listing agent
- Elementary: Jordan Hill Road
- Middle: Kennedy Road
- High: Spalding
Source: GAMLS. This data may not be complete. We recommend contacting the local school district to confirm school assignments for this home.
Get a cash offer in 3 minutes
Find out how much your home could sell for in as little as 3 minutes with a no-obligation cash offer.
Estimated market value$396,000
Get a cash offer in 3 minutes
Find out how much your home could sell for in as little as 3 minutes with a no-obligation cash offer.
Estimated market value
$396,000


