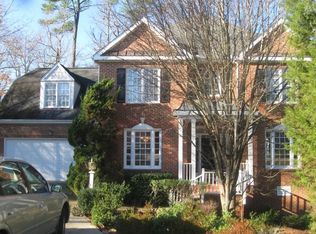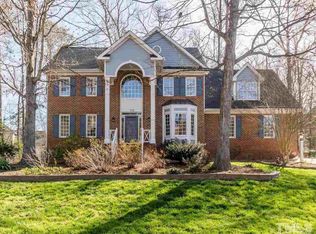Sold for $640,000
$640,000
103 Gables Point Way, Cary, NC 27513
4beds
2,641sqft
Single Family Residence, Residential
Built in 1994
0.32 Acres Lot
$663,100 Zestimate®
$242/sqft
$2,720 Estimated rent
Home value
$663,100
$630,000 - $696,000
$2,720/mo
Zestimate® history
Loading...
Owner options
Explore your selling options
What's special
Discover the desirable MacArthur Park of Cary! This is a prime locale w nearby YMCA, Greenway, & Bond Park & Lake that offer ballfields, trails, paddleboarding, playground, & performance area. This welcoming space boasts 2,600 +sq ft, 4 BR, 2.5 BA, & fin basement. Crown molding, hrdwds or tile adorn each rm downstairs, while natural light floods the 2-story living rm, office, & dining rm. The kitchen is a haven for creating memories, equipped w a gas range, glass backsplash, SS appliances, & bar area. The openness extends from kitchen to living rm, w French doors opening to the tranquil outdoors & spacious trex deck for entertaining. Primary bed is a retreat, complete w tray ceiling, en-suite w dual granite sinks, WIC w added storage, tiled shower & tub. The basement's versatility is perfect for a game rm, theatre, extra bed, or living space. Don't overlook the oversized garage's built-in storage, basement WI storage, attic storage, & outdoor shed w covered lean-to. The only decision you'll have to make is to choose between Google or ATT Fiber!
Zillow last checked: 8 hours ago
Listing updated: October 28, 2025 at 12:18am
Listed by:
Jenni Culbertson 919-628-9936,
FAB Real Estate Services, LLC
Bought with:
Amy Dexheimer, 305172
Keller Williams Legacy
Source: Doorify MLS,MLS#: 10024448
Facts & features
Interior
Bedrooms & bathrooms
- Bedrooms: 4
- Bathrooms: 3
- Full bathrooms: 2
- 1/2 bathrooms: 1
Heating
- Fireplace(s), Forced Air, Natural Gas
Cooling
- Ceiling Fan(s), Central Air, Heat Pump
Appliances
- Included: Dishwasher, Disposal, Gas Cooktop, Gas Oven, Gas Water Heater, Ice Maker, Microwave, Refrigerator, Stainless Steel Appliance(s)
- Laundry: Laundry Room, Main Level
Features
- Bathtub/Shower Combination, Cathedral Ceiling(s), Ceiling Fan(s), Eat-in Kitchen, Entrance Foyer, Granite Counters, High Ceilings, High Speed Internet, Open Floorplan, Pantry, Recessed Lighting, Separate Shower, Smooth Ceilings, Storage, Tray Ceiling(s), Walk-In Closet(s)
- Flooring: Carpet, Ceramic Tile, Hardwood
- Doors: French Doors, Mirrored Closet Door(s), Storm Door(s)
- Basement: Concrete, Finished, Storage Space, Sump Pump
- Number of fireplaces: 1
- Fireplace features: Living Room
Interior area
- Total structure area: 2,641
- Total interior livable area: 2,641 sqft
- Finished area above ground: 2,188
- Finished area below ground: 453
Property
Parking
- Total spaces: 4
- Parking features: Attached, Driveway, Garage, Garage Faces Front
- Attached garage spaces: 2
- Uncovered spaces: 2
Features
- Levels: Two
- Stories: 2
- Patio & porch: Deck
- Exterior features: Private Yard, Rain Gutters, Storage
- Has view: Yes
Lot
- Size: 0.32 Acres
- Features: Back Yard, Few Trees, Front Yard, Landscaped
Details
- Additional structures: Outbuilding
- Parcel number: 0743865617
- Special conditions: Standard
Construction
Type & style
- Home type: SingleFamily
- Architectural style: Traditional
- Property subtype: Single Family Residence, Residential
Materials
- Fiber Cement
- Foundation: Block
- Roof: Shingle
Condition
- New construction: No
- Year built: 1994
Utilities & green energy
- Sewer: Public Sewer
- Water: Public
Community & neighborhood
Location
- Region: Cary
- Subdivision: MacArthur Park
HOA & financial
HOA
- Has HOA: Yes
- HOA fee: $73 annually
- Amenities included: None
- Services included: None
Other financial information
- Additional fee information: Second HOA Fee $92 Annually
Other
Other facts
- Road surface type: Asphalt
Price history
| Date | Event | Price |
|---|---|---|
| 5/22/2024 | Sold | $640,000+2.3%$242/sqft |
Source: | ||
| 4/22/2024 | Pending sale | $625,900$237/sqft |
Source: | ||
| 4/20/2024 | Listed for sale | $625,900+168.6%$237/sqft |
Source: | ||
| 7/2/1999 | Sold | $233,000$88/sqft |
Source: Public Record Report a problem | ||
Public tax history
| Year | Property taxes | Tax assessment |
|---|---|---|
| 2025 | $4,893 +2.2% | $568,522 |
| 2024 | $4,787 +23.9% | $568,522 +48.2% |
| 2023 | $3,864 +3.9% | $383,636 |
Find assessor info on the county website
Neighborhood: MacArthur Park
Nearby schools
GreatSchools rating
- 9/10Laurel Park ElementaryGrades: PK-5Distance: 1.2 mi
- 10/10Salem MiddleGrades: 6-8Distance: 1.3 mi
- 10/10Green Hope HighGrades: 9-12Distance: 2.7 mi
Schools provided by the listing agent
- Elementary: Wake - Laurel Park
- Middle: Wake - Salem
- High: Wake - Green Hope
Source: Doorify MLS. This data may not be complete. We recommend contacting the local school district to confirm school assignments for this home.
Get a cash offer in 3 minutes
Find out how much your home could sell for in as little as 3 minutes with a no-obligation cash offer.
Estimated market value$663,100
Get a cash offer in 3 minutes
Find out how much your home could sell for in as little as 3 minutes with a no-obligation cash offer.
Estimated market value
$663,100

