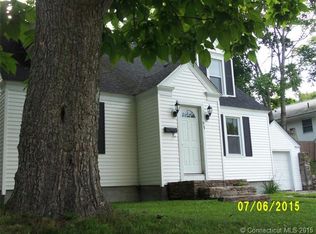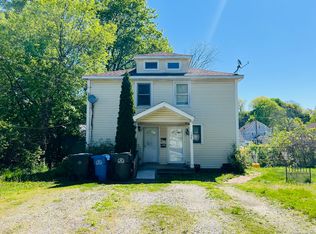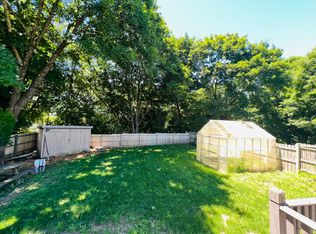Sold for $274,000
$274,000
103 Furnace Street, Killingly, CT 06239
5beds
1,706sqft
Single Family Residence
Built in 1940
9,147.6 Square Feet Lot
$314,000 Zestimate®
$161/sqft
$2,536 Estimated rent
Home value
$314,000
$298,000 - $330,000
$2,536/mo
Zestimate® history
Loading...
Owner options
Explore your selling options
What's special
This Cape sits on a manageable city lot, and has lots of charm. Hardwood floors throughout much of the house, with a large living room featuring a pellet stove, a first floor office, and 2 bedrooms. The first level is finished with the full bath and kitchen. Upstairs, are 3 more bedrooms, and an open living space that could be used for TV, study, or reading, and a half bath. Windows and exterior doors were replaced in 2021. The pellet stove heats most of the house, but there is electric baseboard, too. The shed in the back yard is leaning at bit. Listen to the train go by when enjoying the stone patio.
Zillow last checked: 8 hours ago
Listing updated: October 30, 2023 at 06:33am
Listed by:
Lynn T. Converse 860-465-6631,
RE/MAX Bell Park Realty 860-928-7991,
Dick Loomis 860-428-6616,
RE/MAX Bell Park Realty
Bought with:
Nicholas Tomanelli, RES.0816258
Coldwell Banker Realty
Source: Smart MLS,MLS#: 170595232
Facts & features
Interior
Bedrooms & bathrooms
- Bedrooms: 5
- Bathrooms: 2
- Full bathrooms: 1
- 1/2 bathrooms: 1
Bedroom
- Features: Hardwood Floor
- Level: Main
Bedroom
- Features: Hardwood Floor
- Level: Main
Bedroom
- Level: Upper
Bedroom
- Level: Upper
Bedroom
- Level: Upper
Kitchen
- Features: Vinyl Floor
- Level: Main
Living room
- Features: Pellet Stove, Hardwood Floor
- Level: Main
Office
- Features: Wall/Wall Carpet
- Level: Main
Heating
- Baseboard, Other, Electric
Cooling
- Ceiling Fan(s)
Appliances
- Included: Oven/Range, Microwave, Refrigerator, Freezer, Dishwasher, Washer, Dryer, Electric Water Heater
- Laundry: Lower Level
Features
- Windows: Thermopane Windows
- Basement: Full,Unfinished,Concrete
- Attic: Crawl Space,None
- Has fireplace: No
Interior area
- Total structure area: 1,706
- Total interior livable area: 1,706 sqft
- Finished area above ground: 1,706
Property
Parking
- Total spaces: 4
- Parking features: Off Street, Private, Gravel
- Has uncovered spaces: Yes
Features
- Exterior features: Rain Gutters
Lot
- Size: 9,147 sqft
- Features: Level
Details
- Additional structures: Shed(s)
- Parcel number: 1688473
- Zoning: RHD
Construction
Type & style
- Home type: SingleFamily
- Architectural style: Cape Cod
- Property subtype: Single Family Residence
Materials
- Vinyl Siding
- Foundation: Stone
- Roof: Asphalt
Condition
- New construction: No
- Year built: 1940
Utilities & green energy
- Sewer: Public Sewer
- Water: Public
- Utilities for property: Cable Available
Green energy
- Energy efficient items: Windows
Community & neighborhood
Location
- Region: Killingly
- Subdivision: Danielson
Price history
| Date | Event | Price |
|---|---|---|
| 10/27/2023 | Sold | $274,000+9.6%$161/sqft |
Source: | ||
| 9/11/2023 | Pending sale | $250,000$147/sqft |
Source: | ||
| 9/6/2023 | Listed for sale | $250,000+150%$147/sqft |
Source: | ||
| 3/12/2018 | Sold | $100,000+90.5%$59/sqft |
Source: Public Record Report a problem | ||
| 6/7/2002 | Sold | $52,500-38.9%$31/sqft |
Source: | ||
Public tax history
| Year | Property taxes | Tax assessment |
|---|---|---|
| 2025 | $4,195 +4.7% | $167,480 |
| 2024 | $4,005 +57.4% | $167,480 +111.2% |
| 2023 | $2,545 +6.3% | $79,310 |
Find assessor info on the county website
Neighborhood: 06239
Nearby schools
GreatSchools rating
- 7/10Killingly Memorial SchoolGrades: 2-4Distance: 0.7 mi
- 4/10Killingly Intermediate SchoolGrades: 5-8Distance: 3.5 mi
- 4/10Killingly High SchoolGrades: 9-12Distance: 4.1 mi

Get pre-qualified for a loan
At Zillow Home Loans, we can pre-qualify you in as little as 5 minutes with no impact to your credit score.An equal housing lender. NMLS #10287.


