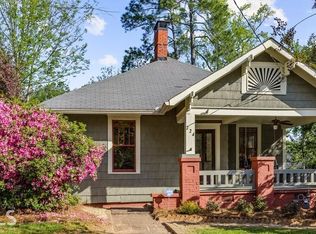Closed
$450,000
103 Franklin Ct, Decatur, GA 30030
3beds
1,564sqft
Single Family Residence
Built in 1989
1,306.8 Square Feet Lot
$498,600 Zestimate®
$288/sqft
$2,604 Estimated rent
Home value
$498,600
$464,000 - $534,000
$2,604/mo
Zestimate® history
Loading...
Owner options
Explore your selling options
What's special
DECATUR CITY SCHOOLS!! Introducing an Exquisite Townhome Gem in the Heart of Decatur, Crafted for Ultimate Comfort and Style! Behold this exceptional end unit residence, exuding brightness and openness throughout its inviting spaces. Upon stepping inside, you're greeted by a modern eat-in kitchen adorned with stainless steel appliances and overlooking the cozy family room, complete with an eat-in bar and seamless access to the outdoor haven. The spacious family room features a charming fireplace, ample space for entertaining, and an abundance of natural light pouring through expansive windows. Step through the elegant French doors to discover the outdoor deck engulfed with beautiful plants creating privacy from neighbors. The main level also boasts a newly remodeled half bath, adding to the convenience and charm of the home. Ascend to the upper level to find a generously sized primary suite featuring a walk-in closet and a newly renovated en-suite bathroom with a double vanity and a claw foot tub! The second bedroom delights with its ample closet space and a pristine new bathroom. But thats not all- This property also boasts a downstairs room equipped with a full bathroom and outdoor patio access. This area could be used for a teen suite, in law suite, or even rented out for extra income. Not to mention, this residence offers access to superb amenities including a refreshing pool and tennis court right at your doorstep. But the allure doesn't end there-this exceptional property also offers a spacious one-car garage ideal for additional storage or a home gym, along with an extra parking spot conveniently located just outside the garage. This sought-after community is conveniently situated amidst the vibrant downtown Decatur and seamlessly blends urban convenience with suburban tranquility, offering residents the best of both worlds. Welcome to your new home-a haven of comfort, elegance, and unparalleled serenity!
Zillow last checked: 8 hours ago
Listing updated: September 13, 2024 at 11:54am
Listed by:
Alex Tucker 678-247-4984,
Keller Williams Realty
Bought with:
Michelle King, 369815
HomeSmart
Source: GAMLS,MLS#: 10291080
Facts & features
Interior
Bedrooms & bathrooms
- Bedrooms: 3
- Bathrooms: 4
- Full bathrooms: 3
- 1/2 bathrooms: 1
Kitchen
- Features: Breakfast Area, Breakfast Bar, Breakfast Room, Kitchen Island, Pantry
Heating
- Central
Cooling
- Central Air
Appliances
- Included: Dishwasher, Disposal, Dryer, Refrigerator, Ice Maker, Microwave, Oven/Range (Combo), Washer
- Laundry: In Basement
Features
- High Ceilings, Double Vanity, Soaking Tub, In-Law Floorplan
- Flooring: Hardwood
- Basement: Bath Finished,Daylight,Interior Entry,Exterior Entry,Finished,Full
- Number of fireplaces: 1
Interior area
- Total structure area: 1,564
- Total interior livable area: 1,564 sqft
- Finished area above ground: 1,300
- Finished area below ground: 264
Property
Parking
- Total spaces: 2
- Parking features: Attached, Garage
- Has attached garage: Yes
Features
- Levels: Three Or More
- Stories: 3
Lot
- Size: 1,306 sqft
- Features: Corner Lot, Cul-De-Sac, Level, Private
Details
- Parcel number: 15 236 07 037
Construction
Type & style
- Home type: SingleFamily
- Architectural style: Contemporary,Traditional
- Property subtype: Single Family Residence
Materials
- Wood Siding
- Roof: Composition
Condition
- Updated/Remodeled
- New construction: No
- Year built: 1989
Utilities & green energy
- Sewer: Public Sewer
- Water: Public
- Utilities for property: Cable Available, Electricity Available, High Speed Internet, Natural Gas Available, Sewer Connected, Phone Available, Water Available
Community & neighborhood
Community
- Community features: Gated, Near Public Transport, Park, Pool, Walk To Schools, Near Shopping, Sidewalks, Tennis Court(s)
Location
- Region: Decatur
- Subdivision: Swanton Hill
HOA & financial
HOA
- Has HOA: Yes
- HOA fee: $300 annually
- Services included: Swimming, Tennis, Pest Control, Reserve Fund, Maintenance Grounds, Sewer, Trash
Other
Other facts
- Listing agreement: Exclusive Right To Sell
Price history
| Date | Event | Price |
|---|---|---|
| 7/2/2024 | Sold | $450,000$288/sqft |
Source: | ||
| 6/9/2024 | Pending sale | $450,000$288/sqft |
Source: | ||
| 6/6/2024 | Price change | $450,000-5.1%$288/sqft |
Source: | ||
| 6/4/2024 | Price change | $474,000-0.2%$303/sqft |
Source: | ||
| 5/15/2024 | Price change | $475,000-5%$304/sqft |
Source: | ||
Public tax history
| Year | Property taxes | Tax assessment |
|---|---|---|
| 2025 | $10,870 +1.2% | $176,680 +4.8% |
| 2024 | $10,746 +419675.8% | $168,520 -8.7% |
| 2023 | $3 -15.8% | $184,480 +9.1% |
Find assessor info on the county website
Neighborhood: Adair Park
Nearby schools
GreatSchools rating
- NAClairemont Elementary SchoolGrades: PK-2Distance: 0.9 mi
- 8/10Beacon Hill Middle SchoolGrades: 6-8Distance: 0.3 mi
- 9/10Decatur High SchoolGrades: 9-12Distance: 0.3 mi
Schools provided by the listing agent
- Elementary: Oakhurst
- Middle: Beacon Hill
- High: Decatur
Source: GAMLS. This data may not be complete. We recommend contacting the local school district to confirm school assignments for this home.
Get a cash offer in 3 minutes
Find out how much your home could sell for in as little as 3 minutes with a no-obligation cash offer.
Estimated market value$498,600
Get a cash offer in 3 minutes
Find out how much your home could sell for in as little as 3 minutes with a no-obligation cash offer.
Estimated market value
$498,600
