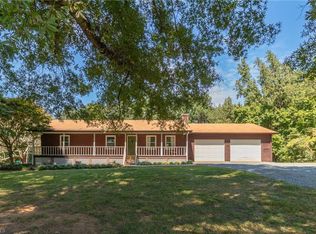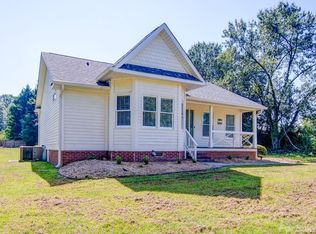Don't miss this rare opportunity to own a log cabin home in Locust! 1.36 acre private lot on a cul-de-sac street. Huge open living room (with fireplace) that spans from the front to the back of the home. Large kitchen with breakfast bar that is open to the dining room. Half bath, laundry closet and large storage area under staircase on main level. Three bedrooms and 2 full bathrooms upstairs. Rocking chair covered front porch and large deck out back. Two large storage sheds to remain. All appliances to remain. Only 5 minutes to Locust stores, restaurants and schools.
This property is off market, which means it's not currently listed for sale or rent on Zillow. This may be different from what's available on other websites or public sources.

