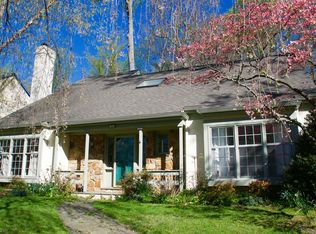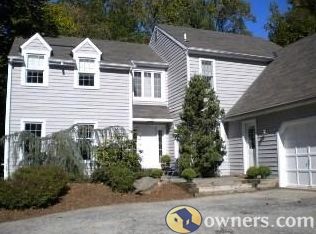Center Hall Colonial, 2-Story turned staircase, Living Room, custom blinds, formal Dining Room, upgraded Kitchen cabinets, stainless appliances open to Breakfast Room with sliders to canopied rear porch. Open plan to vaulted Family Room with raised hearth fireplace, Powder Room and hall to Laundry & Mud Room connecting to Garage. 2nd Floor has Master Suite with Bath and walk-in closet expanded into the eaves. 3 bright Bedrooms and tiled Hall bath. Dramatic new hardwood floors, high efficiency gas heat, new "Generac" whole house generator included. Great walk-to Narberth location on beautiful cul-de-sac. Enjoy!
This property is off market, which means it's not currently listed for sale or rent on Zillow. This may be different from what's available on other websites or public sources.


