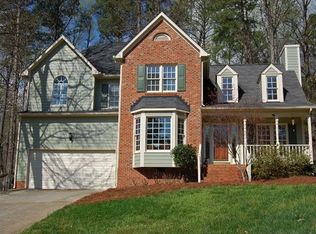Sold for $499,999 on 09/04/24
$499,999
103 Fox Ct, Cary, NC 27513
3beds
1,559sqft
Single Family Residence, Residential
Built in 1983
0.35 Acres Lot
$493,800 Zestimate®
$321/sqft
$2,463 Estimated rent
Home value
$493,800
$469,000 - $518,000
$2,463/mo
Zestimate® history
Loading...
Owner options
Explore your selling options
What's special
Welcome to 103 Fox Ct. A lovely colonial cottage on over 1/3 of an acre with mature trees on a quiet cul-de-sac in the heart of Cary under $500K. Although convenient to all things Cary, the owners have created a rural experience complete with chicken coop, laying hens for fresh eggs, a detached cedar-lined 2 car garage/workshop, frisbee disc golf target, fire-pit, hammock and a fenced-in backyard for your furry friends. The screened-in front porch is perfect for relaxing on those long summer days. The wood-burning masonry fireplace offers a warm and cozy retreat in fall and winter. This cedar-clad home has been meticulously maintained with new roof, new electrical panel and vapor barrier in 2017; updated garage/workshop with additional outlets, cedar wall panels, and new work benches in 2018; new electric water heater in 2020; front porch reno. in 2023; kitchen and office reno., exterior painting of house and garage, new landscaping, and new deck boards on rear deck in 2024. The landscaping is mostly natural with manicured beds for that easy to care for lifestyle to ensure you can immerse yourself in what Cary has to offer. Shopping, parks, greenways, lakes, breweries, and restaurants to satisfy any foodie craving are all nearby. Do yourself a favor and book a showing for your clients' next home.
Zillow last checked: 8 hours ago
Listing updated: October 28, 2025 at 12:30am
Listed by:
Lee Cox 919-413-2506,
Cox Distinctive Properties, LL
Bought with:
Ashley Quinn, 291833
Premier Agents Network
Source: Doorify MLS,MLS#: 10044345
Facts & features
Interior
Bedrooms & bathrooms
- Bedrooms: 3
- Bathrooms: 3
- Full bathrooms: 2
- 1/2 bathrooms: 1
Heating
- Electric, Heat Pump
Cooling
- Ceiling Fan(s), Central Air, Electric, Whole House Fan
Appliances
- Included: Dishwasher, Dryer, Electric Oven, Electric Water Heater, Microwave, Plumbed For Ice Maker, Refrigerator, Stainless Steel Appliance(s), Washer, Washer/Dryer
- Laundry: Laundry Closet, Lower Level
Features
- Bar, Bathtub/Shower Combination, Ceiling Fan(s), Chandelier, Crown Molding, Dining L, Entrance Foyer
- Flooring: Carpet, Ceramic Tile, Laminate
- Windows: Shutters
- Basement: Crawl Space
- Has fireplace: Yes
- Fireplace features: Living Room, Masonry, Wood Burning
Interior area
- Total structure area: 1,559
- Total interior livable area: 1,559 sqft
- Finished area above ground: 1,559
- Finished area below ground: 0
Property
Parking
- Total spaces: 6
- Parking features: Concrete, Detached, Driveway, Garage, Garage Faces Side, Off Street, Workshop in Garage
- Garage spaces: 2
- Uncovered spaces: 4
Features
- Levels: Two
- Stories: 2
- Patio & porch: Deck, Porch, Screened
- Exterior features: Fenced Yard, Fire Pit, Lighting
- Pool features: None
- Spa features: None
- Fencing: Back Yard, Wire, Wood
- Has view: Yes
- View description: Neighborhood
Lot
- Size: 0.35 Acres
- Dimensions: 100 Irr. x 139 x 119 x 120
- Features: Back Yard, City Lot, Landscaped, Level, Many Trees
Details
- Additional structures: Garage(s), Poultry Coop, Workshop
- Parcel number: 0753577876
- Special conditions: Standard
Construction
Type & style
- Home type: SingleFamily
- Architectural style: Colonial
- Property subtype: Single Family Residence, Residential
Materials
- Cedar, Wood Siding
- Foundation: Block
- Roof: Shingle
Condition
- New construction: No
- Year built: 1983
- Major remodel year: 1983
Utilities & green energy
- Sewer: Public Sewer
- Water: Public
- Utilities for property: Electricity Connected, Sewer Connected, Water Connected
Community & neighborhood
Location
- Region: Cary
- Subdivision: Trappers Run
Other
Other facts
- Road surface type: Asphalt, Paved
Price history
| Date | Event | Price |
|---|---|---|
| 9/4/2024 | Sold | $499,999$321/sqft |
Source: | ||
| 8/5/2024 | Pending sale | $499,999$321/sqft |
Source: | ||
| 7/31/2024 | Listed for sale | $499,999+83.8%$321/sqft |
Source: | ||
| 3/3/2017 | Sold | $272,000-1.1%$174/sqft |
Source: | ||
| 1/5/2017 | Pending sale | $275,000$176/sqft |
Source: Coldwell Banker Advantage #2102171 | ||
Public tax history
| Year | Property taxes | Tax assessment |
|---|---|---|
| 2025 | $4,164 +2.2% | $483,437 |
| 2024 | $4,074 +37.1% | $483,437 +64.2% |
| 2023 | $2,971 +3.9% | $294,475 |
Find assessor info on the county website
Neighborhood: Trappers Run
Nearby schools
GreatSchools rating
- 8/10Briarcliff ElementaryGrades: PK-5Distance: 1.5 mi
- 8/10East Cary Middle SchoolGrades: 6-8Distance: 2.6 mi
- 7/10Cary HighGrades: 9-12Distance: 2.7 mi
Schools provided by the listing agent
- Elementary: Wake - Briarcliff
- Middle: Wake - East Cary
- High: Wake - Cary
Source: Doorify MLS. This data may not be complete. We recommend contacting the local school district to confirm school assignments for this home.
Get a cash offer in 3 minutes
Find out how much your home could sell for in as little as 3 minutes with a no-obligation cash offer.
Estimated market value
$493,800
Get a cash offer in 3 minutes
Find out how much your home could sell for in as little as 3 minutes with a no-obligation cash offer.
Estimated market value
$493,800
