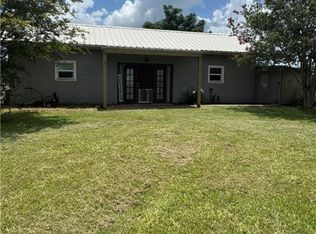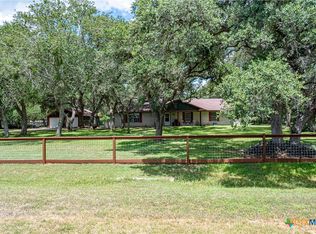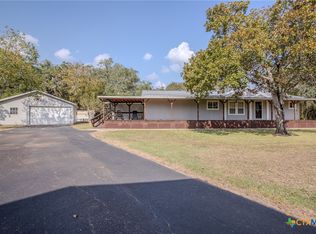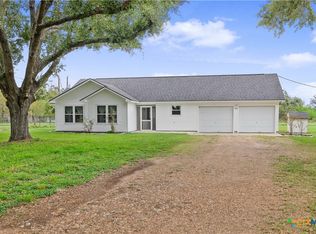Welcome to Mission Valley, the oldest community in Victoria Texas! This well maintained 3-bedroom, 2-bathroom home is situated on 4.82 acres. This property offers a functional layout with a comfortable living space and a peaceful rural setting.
Features include a private well and septic system, detached garage, multiple storage units, and ample space for RV parking. An RV, tractor, zero turn and trailer are included with the sale.
The acreage provides opportunities for gardening, livestock, hobby farming, or home-based business use. Plenty of open space with room to expand or customize to fit your needs.
This property offers a versatile setup in a quiet, spacious environment—schedule a showing to see it in person.
Seller willing to convey zero turn mower, tractor, camper and several other items with property if they receive a strong offer!
Active
Price cut: $5K (11/29)
$370,000
103 Forest View Dr, Victoria, TX 77905
3beds
1,876sqft
Est.:
Manufactured Home, Single Family Residence
Built in 2003
4.82 Acres Lot
$-- Zestimate®
$197/sqft
$-- HOA
What's special
Detached garageComfortable living spacePlenty of open spaceMultiple storage unitsPeaceful rural settingFunctional layout
- 311 days |
- 176 |
- 1 |
Zillow last checked: 8 hours ago
Listing updated: December 11, 2025 at 10:07pm
Listed by:
Steven Baca 361-576-2353,
Cornerstone Properties
Source: Central Texas MLS,MLS#: 569618 Originating MLS: Victoria Area Association of REALTORS
Originating MLS: Victoria Area Association of REALTORS
Facts & features
Interior
Bedrooms & bathrooms
- Bedrooms: 3
- Bathrooms: 2
- Full bathrooms: 2
Heating
- Electric, Fireplace(s)
Cooling
- Electric, 1 Unit
Appliances
- Included: Dryer, Dishwasher, Electric Cooktop, Ice Maker, Microwave, Refrigerator, Water Heater, Washer, Some Electric Appliances, Cooktop
- Laundry: Laundry in Utility Room, Laundry Room
Features
- Ceiling Fan(s), Dining Area, Separate/Formal Dining Room, High Ceilings, Laminate Counters, See Remarks, Storage, Separate Shower, Walk-In Closet(s), Breakfast Bar, Breakfast Area, Eat-in Kitchen, Kitchen Island, Pantry
- Flooring: Carpet, Vinyl
- Attic: Other,See Remarks
- Has fireplace: Yes
- Fireplace features: Family Room, Living Room, Wood Burning
Interior area
- Total interior livable area: 1,876 sqft
Video & virtual tour
Property
Parking
- Total spaces: 2
- Parking features: Detached Carport, Detached, Garage
- Garage spaces: 1
- Carport spaces: 1
- Covered spaces: 2
Features
- Levels: One
- Stories: 1
- Patio & porch: Covered, Deck, Enclosed, Patio
- Exterior features: Covered Patio, Deck, Patio, Private Yard, Storage, Propane Tank - Owned
- Pool features: None
- Fencing: Barbed Wire,Back Yard,Partial
- Has view: Yes
- View description: Pond
- Has water view: Yes
- Water view: Pond
- Body of water: Pond/Stock Tank
Lot
- Size: 4.82 Acres
- Residential vegetation: Partially Wooded
Details
- Additional structures: Storage, Workshop
- Parcel number: 31009
- Horses can be raised: Yes
Construction
Type & style
- Home type: MobileManufactured
- Architectural style: Manufactured Home
- Property subtype: Manufactured Home, Single Family Residence
Materials
- HardiPlank Type, Other, See Remarks
- Foundation: Permanent, Pillar/Post/Pier
- Roof: Metal
Condition
- Resale
- Year built: 2003
Utilities & green energy
- Sewer: Aerobic Septic, Septic Tank
- Water: Private, Well
- Utilities for property: Above Ground Utilities, Cable Available, Electricity Available, Propane, Phone Available, Separate Meters
Community & HOA
Community
- Features: None
HOA
- Has HOA: No
Location
- Region: Victoria
Financial & listing details
- Price per square foot: $197/sqft
- Tax assessed value: $242,770
- Date on market: 2/10/2025
- Cumulative days on market: 311 days
- Listing agreement: Exclusive Right To Sell
- Listing terms: Cash,Conventional
- Electric utility on property: Yes
- Road surface type: Asphalt, Gravel, Paved
- Body type: Double Wide
Estimated market value
Not available
Estimated sales range
Not available
$1,526/mo
Price history
Price history
| Date | Event | Price |
|---|---|---|
| 11/29/2025 | Price change | $370,000-1.3%$197/sqft |
Source: | ||
| 11/4/2025 | Price change | $375,000-1.3%$200/sqft |
Source: | ||
| 10/9/2025 | Price change | $380,000-7.3%$203/sqft |
Source: | ||
| 10/3/2025 | Price change | $410,000-16.8%$219/sqft |
Source: | ||
| 9/15/2025 | Price change | $493,000-0.4%$263/sqft |
Source: | ||
Public tax history
Public tax history
| Year | Property taxes | Tax assessment |
|---|---|---|
| 2025 | -- | $137,040 +10% |
| 2024 | $795 +2.3% | $124,582 +10% |
| 2023 | $778 -40.5% | $113,256 +10% |
Find assessor info on the county website
BuyAbility℠ payment
Est. payment
$2,349/mo
Principal & interest
$1775
Property taxes
$444
Home insurance
$130
Climate risks
Neighborhood: 77905
Nearby schools
GreatSchools rating
- 8/10Mission Valley Elementary SchoolGrades: PK-5Distance: 3.1 mi
- 5/10Harold Cade Middle SchoolGrades: 6-8Distance: 7.7 mi
- 5/10Victoria West High SchoolGrades: 9-12Distance: 7.8 mi
Schools provided by the listing agent
- District: Victoria ISD
Source: Central Texas MLS. This data may not be complete. We recommend contacting the local school district to confirm school assignments for this home.
- Loading




