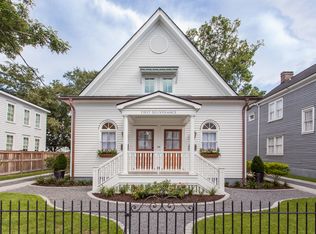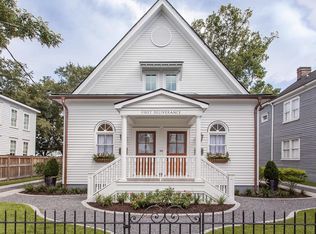Closed
$1,350,000
103 Fishburne St, Charleston, SC 29403
3beds
2,100sqft
Single Family Residence
Built in 1930
3,920.4 Square Feet Lot
$1,380,000 Zestimate®
$643/sqft
$5,614 Estimated rent
Home value
$1,380,000
$1.31M - $1.46M
$5,614/mo
Zestimate® history
Loading...
Owner options
Explore your selling options
What's special
Fully Renovated 1930s Charleston Single in the Heart of DowntownNestled in the vibrant Westside neighborhood of Downtown Charleston, this beautifully renovated 1930s Charleston Single offers the perfect blend of historic charm and modern upgrades. Fully updated from the ground up in 2016, this home is move-in ready and packed with thoughtful details.Step inside to a light-filled interior featuring a stunning chef's kitchen with KitchenAid stainless steel appliances, a classic subway tile backsplash, and luxurious quartz countertops. The open floor plan flows effortlessly, with curated Schoolhouse Electric fixtures throughout, adding a stylish, high-end touch.Upstairs, enjoy golden hour views from the porch, the perfect spot to catch a Charleston sunset. The spacious fenced-inbackyard has a large concrete patio and professionally-installed turf ideal for relaxing or entertaining.Located on a desirable strip of high ground in an X flood zone meaning no flood insurance is required you'll enjoy peace of mind along with unbeatable access to everything downtown has to offer. Walk to neighborhood favorites like Leon's, Melfi's, and the upper King Street dining scene. Catch a game at Joe Riley Stadium or explore Hampton Park, all just a short stroll away. Quick access to the Crosstown makes commuting to West Ashley or Mt. Pleasant a breeze.Additional highlights include generous storage for a historic home, including a large attic and a versatile closet/pantry off the living room, and a spacious walk-in closet upstairs.This quiet, family-friendly street is growing and thriving don't miss your chance to own a piece of Charleston history with all the comforts of modern living.
Zillow last checked: 8 hours ago
Listing updated: June 23, 2025 at 04:52pm
Listed by:
The Exchange Company, LLC
Bought with:
Carolina One Real Estate
Source: CTMLS,MLS#: 25011352
Facts & features
Interior
Bedrooms & bathrooms
- Bedrooms: 3
- Bathrooms: 3
- Full bathrooms: 2
- 1/2 bathrooms: 1
Heating
- Heat Pump
Cooling
- Central Air
Appliances
- Laundry: Laundry Room
Features
- Ceiling - Smooth, High Ceilings, Walk-In Closet(s), Eat-in Kitchen, Pantry
- Flooring: Ceramic Tile, Wood
- Number of fireplaces: 3
- Fireplace features: Three
Interior area
- Total structure area: 2,100
- Total interior livable area: 2,100 sqft
Property
Parking
- Parking features: Off Street
Features
- Levels: Two
- Stories: 2
- Patio & porch: Covered, Front Porch
- Exterior features: Lighting
- Fencing: Wood
Lot
- Size: 3,920 sqft
Details
- Parcel number: 4600403082
Construction
Type & style
- Home type: SingleFamily
- Architectural style: Charleston Single
- Property subtype: Single Family Residence
Materials
- Wood Siding
- Foundation: Crawl Space
- Roof: Asphalt
Condition
- New construction: No
- Year built: 1930
Utilities & green energy
- Sewer: Public Sewer
- Water: Public
- Utilities for property: Charleston Water Service, Dominion Energy
Community & neighborhood
Location
- Region: Charleston
- Subdivision: Westside
Other
Other facts
- Listing terms: Cash,Conventional
Price history
| Date | Event | Price |
|---|---|---|
| 6/23/2025 | Sold | $1,350,000$643/sqft |
Source: | ||
| 4/24/2025 | Listed for sale | $1,350,000+100%$643/sqft |
Source: | ||
| 4/14/2016 | Sold | $675,000+8900%$321/sqft |
Source: Public Record Report a problem | ||
| 12/3/2015 | Sold | $7,500-96.7%$4/sqft |
Source: Public Record Report a problem | ||
| 6/5/2015 | Sold | $225,000-10%$107/sqft |
Source: | ||
Public tax history
| Year | Property taxes | Tax assessment |
|---|---|---|
| 2024 | $2,450 +3.8% | $18,640 |
| 2023 | $2,361 +3.5% | $18,640 |
| 2022 | $2,282 -4.7% | $18,640 |
Find assessor info on the county website
Neighborhood: Westside
Nearby schools
GreatSchools rating
- 2/10Mitchell Elementary SchoolGrades: PK-5Distance: 0.1 mi
- 4/10Simmons Pinckney Middle SchoolGrades: 6-8Distance: 0.4 mi
- 1/10Burke High SchoolGrades: 9-12Distance: 0.4 mi
Schools provided by the listing agent
- Elementary: Mitchell
- Middle: Simmons Pinckney
- High: Burke
Source: CTMLS. This data may not be complete. We recommend contacting the local school district to confirm school assignments for this home.
Get a cash offer in 3 minutes
Find out how much your home could sell for in as little as 3 minutes with a no-obligation cash offer.
Estimated market value$1,380,000
Get a cash offer in 3 minutes
Find out how much your home could sell for in as little as 3 minutes with a no-obligation cash offer.
Estimated market value
$1,380,000

