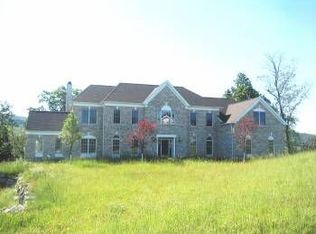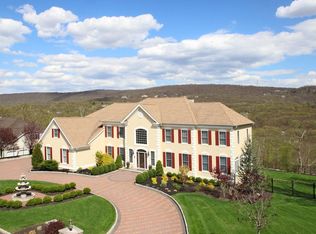LUXURIOUS CUSTOM BUILT HOME EXQUISITELY DESIGNED INCLUDING SPECTACULAR CUSTOM MILLWORK,SWEEPING STAIRCASES FRONT AND REAR. ORIGINAL OWNER CUSTOM BUILT IN 2005. SMART HOME TECHNOLOGY CONTROLS SECURITY. Gorgeous views plus beautiful wood trim and architectural details make this home a dream come true.The 5146 square foot home boasts stunning 5 bedrooms,5.5 baths built in a desirable neighborhood.The 2 story entry foyer features formal dining room has tray ceiling and butlers pantry,formal living room, there is a wonderful sunken family room with wood burning fireplace,beam ceiling and ceiling fan,off the side of the family room is a wet bar and powder room,office,very large eat in kitchen with a center island that defines the large breakfast room leads ensuite bedroom, two car garage.Second floor Exceptional master bedroom suite has too many details,coffered celling ,sitting room,2 walk in closet, master bath, All bedrooms have their own full baths. do not miss Bocce ball court
This property is off market, which means it's not currently listed for sale or rent on Zillow. This may be different from what's available on other websites or public sources.

