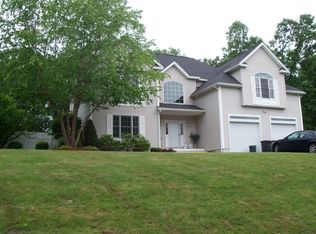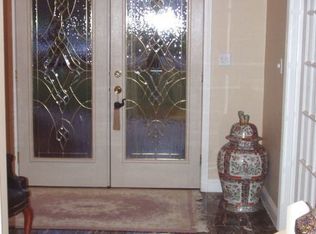Back on Market is this wonderful Colonial home in Captain's Village with many new updates. The kitchen offers cherry cabinets with new granite counters, large center island and dining area with sliders to a two level maintenance free deck. The freshly painted dining room and the living room both offer hardwood floors. The family room which is open off of the kitchen/dining area has a cathedral ceiling and stone fireplace perfect for entertaining or just relaxing in front of a fire. The freshly painted foyer with a tile floor and beautiful exposed wood steps lead to the second floor where you will find the main bath with quartz top vanity and tile floor, 3 large bedrooms including the master bedroom with walk-in closet and a private bath with quartz top vanity, tile floor, jet tub and walk-in shower. The 4th bedroom or office is privately located on the third level making it great for a home work place or a teenage child. Other features include a new boiler (being installed), irrigation, central air, 3 year old roof, generator hookup, a large basement with high ceilings just waiting to be finished and access to Captains Pond as part of the Captain's Village Association.
This property is off market, which means it's not currently listed for sale or rent on Zillow. This may be different from what's available on other websites or public sources.

