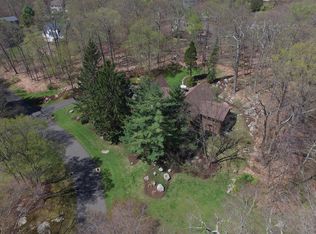Sold for $1,255,000
$1,255,000
103 Fieldcrest Drive, Ridgefield, CT 06877
4beds
3,442sqft
Single Family Residence
Built in 1978
1 Acres Lot
$1,286,800 Zestimate®
$365/sqft
$6,783 Estimated rent
Home value
$1,286,800
$1.16M - $1.43M
$6,783/mo
Zestimate® history
Loading...
Owner options
Explore your selling options
What's special
Welcome to 103 Fieldcrest Drive, modern charm just minutes to town in a sought-after South Ridgefield neighborhood. Current owners have meticulously transformed this residence into a fabulous, modern-inspired refuge where every detail has been thoughtfully considered. This hip 4BR, 2 Full, 2 Half BA home spans an impressive 3,442 square feet, over 3 floors of completely finished space - offering a seamless blend of casual style & comfort. Experience the open floor plan + soaring ceilings that create a light filled & inviting atmosphere. The contemporary design is complemented by a wonderful mix of materials incl. a fabulous stone FP. The Eat In KIT is a chef's dream. Streaming w/natural light & equipped w/stainless steel appliances including a wonderful industrial inspired hood over the gas range. Super functional layout w/a center island & custom cabinets w/a warm washed finish. Enjoy meals in the spacious breakfast area w/views of nature & beyond. The Main Level features 3 well sized BR's, beautifully renovated Full Bath + the addition of a Powder Rm. The Upper Level is completely dedicated to a very comfortable Primary Suite w/spacious BR & BA, Private Office Space, WI Closets and Flex Space. Walk Out Lower Level includes a large Rec Rm w/floor to ceiling stone FP, Gym, MudRm, 1/2BA. Sited on a beautifully landscaped acre with new stone patio w/custom fire-pit and retaining wall. Approx. 1 HR to NYC + minutes to downtown Ridgefield - CT's first Cultural Destination!
Zillow last checked: 8 hours ago
Listing updated: June 05, 2025 at 08:53am
Listed by:
Karla Murtaugh 203-856-5534,
Compass Connecticut, LLC 203-290-2477
Bought with:
Elaine Parruccini, RES.0242953
William Raveis Real Estate
Source: Smart MLS,MLS#: 24077799
Facts & features
Interior
Bedrooms & bathrooms
- Bedrooms: 4
- Bathrooms: 4
- Full bathrooms: 2
- 1/2 bathrooms: 2
Primary bedroom
- Features: Ceiling Fan(s), Full Bath, Walk-In Closet(s), Hardwood Floor
- Level: Upper
- Area: 314.15 Square Feet
- Dimensions: 16.11 x 19.5
Bedroom
- Features: Hardwood Floor
- Level: Main
- Area: 170.52 Square Feet
- Dimensions: 11.6 x 14.7
Bedroom
- Features: Hardwood Floor
- Level: Main
- Area: 128.76 Square Feet
- Dimensions: 11.1 x 11.6
Bedroom
- Features: Hardwood Floor
- Level: Main
- Area: 202.8 Square Feet
- Dimensions: 13 x 15.6
Den
- Features: Hardwood Floor
- Level: Upper
- Area: 195 Square Feet
- Dimensions: 13 x 15
Dining room
- Features: Hardwood Floor
- Level: Main
- Area: 215.16 Square Feet
- Dimensions: 13.2 x 16.3
Family room
- Features: Fireplace, Sliders, Wall/Wall Carpet
- Level: Lower
- Area: 633.44 Square Feet
- Dimensions: 21.4 x 29.6
Kitchen
- Features: Skylight, Balcony/Deck, Dining Area, Eating Space, Tile Floor
- Level: Main
- Area: 267.88 Square Feet
- Dimensions: 14.8 x 18.1
Living room
- Features: Vaulted Ceiling(s), Ceiling Fan(s), Fireplace, Hardwood Floor
- Level: Main
- Area: 633.44 Square Feet
- Dimensions: 29.6 x 21.4
Loft
- Features: Hardwood Floor
- Level: Upper
- Area: 64 Square Feet
- Dimensions: 8 x 8
Heating
- Hot Water, Oil, Propane
Cooling
- Central Air, Wall Unit(s), Zoned
Appliances
- Included: Oven/Range, Microwave, Refrigerator, Freezer, Dishwasher, Washer, Dryer, Water Heater
- Laundry: Lower Level
Features
- Basement: Full
- Attic: Storage,Access Via Hatch
- Number of fireplaces: 2
Interior area
- Total structure area: 3,442
- Total interior livable area: 3,442 sqft
- Finished area above ground: 2,762
- Finished area below ground: 680
Property
Parking
- Total spaces: 6
- Parking features: Attached, Driveway, Garage Door Opener, Paved
- Attached garage spaces: 2
- Has uncovered spaces: Yes
Features
- Patio & porch: Porch, Deck, Patio
- Fencing: Partial
Lot
- Size: 1 Acres
- Features: Wooded, Level, Sloped
Details
- Additional structures: Shed(s)
- Parcel number: 281173
- Zoning: RAA
- Other equipment: Generator
Construction
Type & style
- Home type: SingleFamily
- Architectural style: Cape Cod,Contemporary
- Property subtype: Single Family Residence
Materials
- Clapboard, Vertical Siding
- Foundation: Concrete Perimeter
- Roof: Asphalt
Condition
- New construction: No
- Year built: 1978
Utilities & green energy
- Sewer: Septic Tank
- Water: Well
Community & neighborhood
Security
- Security features: Security System
Location
- Region: Ridgefield
- Subdivision: South Ridgefield
Price history
| Date | Event | Price |
|---|---|---|
| 6/2/2025 | Sold | $1,255,000+9.1%$365/sqft |
Source: | ||
| 3/19/2025 | Pending sale | $1,150,000$334/sqft |
Source: | ||
| 3/7/2025 | Listed for sale | $1,150,000+67.3%$334/sqft |
Source: | ||
| 8/17/2012 | Sold | $687,500-1.8%$200/sqft |
Source: | ||
| 6/7/2012 | Listed for sale | $699,900+15.7%$203/sqft |
Source: William Raveis Real Estate #98542055 Report a problem | ||
Public tax history
| Year | Property taxes | Tax assessment |
|---|---|---|
| 2025 | $14,598 +3.9% | $532,980 |
| 2024 | $14,044 +2.1% | $532,980 |
| 2023 | $13,756 +3% | $532,980 +13.5% |
Find assessor info on the county website
Neighborhood: 06877
Nearby schools
GreatSchools rating
- 9/10Cider Mill SchoolGrades: 3-5Distance: 4 mi
- 9/10Middlebrook SchoolGrades: 6-8Distance: 3.9 mi
- 10/10Wilton High SchoolGrades: 9-12Distance: 3.7 mi
Schools provided by the listing agent
- Elementary: Branchville
- Middle: East Ridge
- High: Ridgefield
Source: Smart MLS. This data may not be complete. We recommend contacting the local school district to confirm school assignments for this home.
Get pre-qualified for a loan
At Zillow Home Loans, we can pre-qualify you in as little as 5 minutes with no impact to your credit score.An equal housing lender. NMLS #10287.
Sell for more on Zillow
Get a Zillow Showcase℠ listing at no additional cost and you could sell for .
$1,286,800
2% more+$25,736
With Zillow Showcase(estimated)$1,312,536
