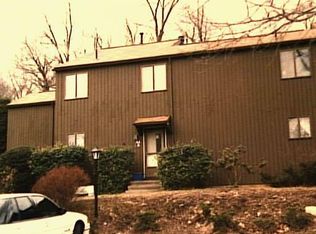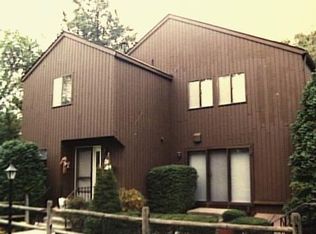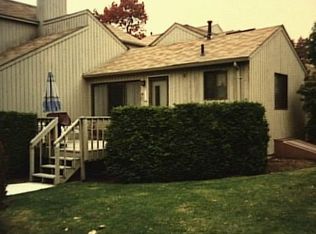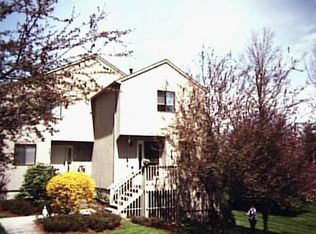Move in Ready 2 bedroom, 1.5 Bath town house end unit, ALL new mechanicals, new A/C, High Efficiency Dual Zone Gas Furnace, New Vinyl Windows, New 9 Ft Slider, very well updated, with two new bathrooms, custom cabinetry, crown moulding, and California Closets. Full Basement is framed, and sheet rocked, prewired, paint ready. Complex is beautifully maintained, located in north end of Stratford, easy access to Merritt or Rte 8/25. Enjoy the many ameniites and lifestyles that Far Mill has to offer, including a pool, clubhouse, fitness center, community garden, playground, tennis, and private wooded grounds.
This property is off market, which means it's not currently listed for sale or rent on Zillow. This may be different from what's available on other websites or public sources.




