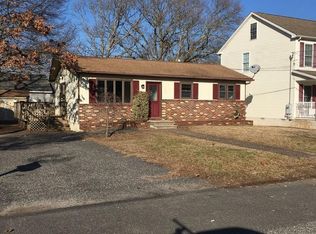Sold for $710,000 on 10/21/25
$710,000
103 Fernwood Rd, Cape May, NJ 08204
4beds
2,464sqft
Single Family Residence
Built in 2004
6,000 Square Feet Lot
$743,200 Zestimate®
$288/sqft
$3,039 Estimated rent
Home value
$743,200
$706,000 - $780,000
$3,039/mo
Zestimate® history
Loading...
Owner options
Explore your selling options
What's special
SELLER IS OFFERING A $15,000 CREDIT TO THE BUYERS FOR CLOSING COST OR UPGRADES! SUMMER FUN IS HERE! This home is a haven for all seasons, nestled in the charming historic Townbank area of Lower Township, located just 11 houses from the picturesque Delaware Bay Beach. With its spacious 4 bedrooms and 3 full bathrooms, this 60x100 lot home offers over 2400 square feet of living space. Step inside and be greeted by a formal living room and dining room, an open island kitchen with ample cabinetry, and a cozy family room complete with a gas fireplace. There is also a full bathroom and laundry area conveniently located on the first floor. The second floor boasts a large primary suite with a walkin closet, dressing area and bath with a garden tub. 3 extra bedrooms and another full bathroom. There is a full walk-up attic for storage or possibly refinishing. This home is equipped with natural gas heating, central air, city water, and city sewer. The backyard is spacious enough to accommodate a swimming pool, hot tub, or any other outdoor oasis you desire. Don’t miss out on this one-of-a-kind opportunity to make this home yours. Contact us today to schedule a private viewing and experience the summer fun it offers! Termite certication, fire inspection and home inspection have already been completed on this property.
Zillow last checked: 8 hours ago
Listing updated: October 21, 2025 at 11:35am
Listed by:
Deborah A. Colubiale GRI, CRS 609-408-3679,
deSatnick Real Estate LLC - Lower Township
Bought with:
James Zeitler, 0454884
JERSEY CAPE REALTY
Source: CMCAOR,MLS#: 250752
Facts & features
Interior
Bedrooms & bathrooms
- Bedrooms: 4
- Bathrooms: 3
- Full bathrooms: 3
Heating
- Natural Gas, Forced Air
Cooling
- Central Air, Ceiling Fan(s)
Appliances
- Included: Range, Oven, Microwave, Refrigerator, Washer, Dryer, Dishwasher, Gas Cooktop, Gas Water Heater
- Laundry: Laundry Room
Features
- Eat-in Kitchen
- Windows: Blinds
- Basement: Crawl Space
Interior area
- Total structure area: 2,464
- Total interior livable area: 2,464 sqft
Property
Parking
- Parking features: Concrete
- Has uncovered spaces: Yes
Features
- Levels: Two
- Stories: 2
- Patio & porch: Porch
- Exterior features: Sidewalks
Lot
- Size: 6,000 sqft
- Dimensions: 60 x 100
Details
- Additional structures: Storage
- Parcel number: 0500518000000027
Construction
Type & style
- Home type: SingleFamily
- Architectural style: Contemporary
- Property subtype: Single Family Residence
Materials
- Vinyl Siding
Condition
- New construction: No
- Year built: 2004
Utilities & green energy
- Sewer: City
- Water: City
Community & neighborhood
Location
- Region: Cape May
Price history
| Date | Event | Price |
|---|---|---|
| 10/21/2025 | Sold | $710,000-8.4%$288/sqft |
Source: | ||
| 9/4/2025 | Contingent | $775,000$315/sqft |
Source: | ||
| 7/17/2025 | Listed for sale | $775,000$315/sqft |
Source: | ||
| 7/16/2025 | Contingent | $775,000$315/sqft |
Source: | ||
| 6/28/2025 | Price change | $775,000-2.4%$315/sqft |
Source: | ||
Public tax history
| Year | Property taxes | Tax assessment |
|---|---|---|
| 2025 | $6,571 | $335,100 |
| 2024 | $6,571 -1.9% | $335,100 |
| 2023 | $6,699 +6.3% | $335,100 |
Find assessor info on the county website
Neighborhood: 08204
Nearby schools
GreatSchools rating
- NADavid C. Douglass Memorial SchoolGrades: PK-KDistance: 1.3 mi
- 4/10Richard M Teitelman SchoolGrades: 7-8Distance: 2.9 mi
- 5/10Lower Cape May Reg High SchoolGrades: 9-12Distance: 2.9 mi

Get pre-qualified for a loan
At Zillow Home Loans, we can pre-qualify you in as little as 5 minutes with no impact to your credit score.An equal housing lender. NMLS #10287.
Sell for more on Zillow
Get a free Zillow Showcase℠ listing and you could sell for .
$743,200
2% more+ $14,864
With Zillow Showcase(estimated)
$758,064