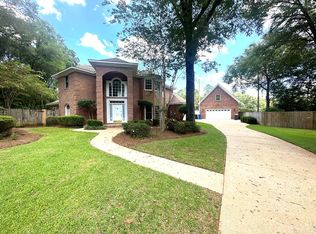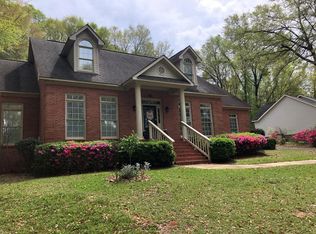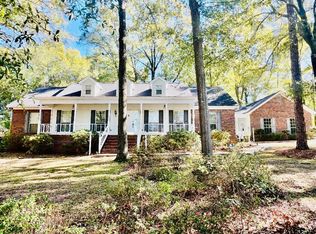Sold for $325,000
$325,000
103 Fern Ridge Ct, Dothan, AL 36303
4beds
2,864sqft
Single Family Residence
Built in 1989
0.44 Acres Lot
$331,700 Zestimate®
$113/sqft
$2,021 Estimated rent
Home value
$331,700
$289,000 - $381,000
$2,021/mo
Zestimate® history
Loading...
Owner options
Explore your selling options
What's special
Welcome to this charming 4-bedroom, 2-bathroom home that combines modern updates with classic comfort! As you enter, you'll be greeted by a spacious and inviting living area, perfect for both relaxation and entertaining. The large kitchen is a true highlight, featuring newer stainless steel appliances, ample cabinet space, and a fantastic breakfast island/bar – ideal for casual meals or a quick coffee break. Adjacent to the kitchen, the separate dining room offers a great space for family dinners or hosting guests. The home also boasts generously sized bedrooms, each providing a peaceful retreat. The master suite is particularly impressive, with double doors that open into a cozy office area – perfect for working from home or a quiet reading nook. Outside, the detached garage is a versatile bonus space, offering endless possibilities for storage, a workshop, or even a hobby space – whatever your heart desires. With its thoughtful updates and flexible layout, this home is ready for you to move in and make it your own. Don't miss the chance to see it in person!
Zillow last checked: 8 hours ago
Listing updated: August 04, 2025 at 09:10am
Listed by:
Whitney Shepherd 334-796-4271,
RE/MAX Traditions
Bought with:
Bobby Hamilton, 000160795
Keller Williams Southeast Alabama
Source: SAMLS,MLS#: 203451
Facts & features
Interior
Bedrooms & bathrooms
- Bedrooms: 4
- Bathrooms: 3
- Full bathrooms: 2
- 1/2 bathrooms: 1
Appliances
- Included: Cooktop, Dishwasher, Dryer, Electric Water Heater, Microwave, Oven, Refrigerator, Washer
- Laundry: Inside
Features
- Flooring: Carpet, Tile, Wood
- Number of fireplaces: 1
- Fireplace features: 1, Living Room
Interior area
- Total structure area: 2,864
- Total interior livable area: 2,864 sqft
Property
Parking
- Total spaces: 2
- Parking features: 2 Car, Attached, Detached
- Attached garage spaces: 2
Features
- Levels: Two
- Patio & porch: Other-See Remarks
- Pool features: None
- Waterfront features: No Waterfront
Lot
- Size: 0.44 Acres
- Dimensions: 139 x 136.7
Details
- Parcel number: 380903050011002000
Construction
Type & style
- Home type: SingleFamily
- Architectural style: Traditional
- Property subtype: Single Family Residence
Materials
- Brick
- Foundation: Slab
Condition
- New construction: No
- Year built: 1989
Utilities & green energy
- Electric: Dothan
- Sewer: Public Sewer
- Water: Public, City
Community & neighborhood
Location
- Region: Dothan
- Subdivision: Overlook @ Woodlands
Price history
| Date | Event | Price |
|---|---|---|
| 8/1/2025 | Sold | $325,000-7.1%$113/sqft |
Source: SAMLS #203451 Report a problem | ||
| 6/10/2025 | Pending sale | $349,900$122/sqft |
Source: SAMLS #203451 Report a problem | ||
| 5/2/2025 | Price change | $349,900-7.9%$122/sqft |
Source: SAMLS #203451 Report a problem | ||
| 3/31/2025 | Price change | $379,900-2.6%$133/sqft |
Source: SAMLS #202096 Report a problem | ||
| 3/19/2025 | Price change | $389,900-2.5%$136/sqft |
Source: SAMLS #202096 Report a problem | ||
Public tax history
| Year | Property taxes | Tax assessment |
|---|---|---|
| 2024 | $2,748 +9.4% | $76,320 +4.9% |
| 2023 | $2,511 +129.5% | $72,780 +119.1% |
| 2022 | $1,094 +12.5% | $33,220 +11.9% |
Find assessor info on the county website
Neighborhood: 36303
Nearby schools
GreatSchools rating
- 5/10Kelly Springs Elementary SchoolGrades: K-6Distance: 1.5 mi
- 3/10Dothan Preparatory AcademyGrades: 7-8Distance: 5.2 mi
- 6/10Dothan High SchoolGrades: 10-12Distance: 4.8 mi
Schools provided by the listing agent
- Elementary: Kelly Springs Elementary
- Middle: Dothan Prep/Carver 9th
- High: Dothan High School (Grades 10 - 12)
Source: SAMLS. This data may not be complete. We recommend contacting the local school district to confirm school assignments for this home.

Get pre-qualified for a loan
At Zillow Home Loans, we can pre-qualify you in as little as 5 minutes with no impact to your credit score.An equal housing lender. NMLS #10287.


