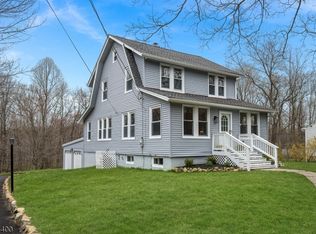Closed
Street View
$920,000
103 Fayson Lake Rd, Kinnelon Boro, NJ 07405
4beds
4baths
--sqft
Single Family Residence
Built in ----
1.39 Acres Lot
$941,400 Zestimate®
$--/sqft
$5,716 Estimated rent
Home value
$941,400
$876,000 - $1.02M
$5,716/mo
Zestimate® history
Loading...
Owner options
Explore your selling options
What's special
Zillow last checked: December 30, 2025 at 11:15pm
Listing updated: August 24, 2025 at 03:27am
Listed by:
Emily Frisch 973-539-8000,
Weichert Realtors
Bought with:
Christina Donisi
Keller Williams Prosperity Realty
Source: GSMLS,MLS#: 3969162
Price history
| Date | Event | Price |
|---|---|---|
| 8/22/2025 | Sold | $920,000+22.7% |
Source: | ||
| 7/1/2025 | Pending sale | $750,000 |
Source: | ||
| 6/13/2025 | Listed for sale | $750,000 |
Source: | ||
Public tax history
Tax history is unavailable.
Neighborhood: 07405
Nearby schools
GreatSchools rating
- NAKiel Elementary SchoolGrades: PK-2Distance: 0.9 mi
- 7/10Pearl R Miller Middle SchoolGrades: 6-8Distance: 0.9 mi
- 9/10Kinnelon High SchoolGrades: 9-12Distance: 0.9 mi
Get a cash offer in 3 minutes
Find out how much your home could sell for in as little as 3 minutes with a no-obligation cash offer.
Estimated market value
$941,400
Get a cash offer in 3 minutes
Find out how much your home could sell for in as little as 3 minutes with a no-obligation cash offer.
Estimated market value
$941,400
