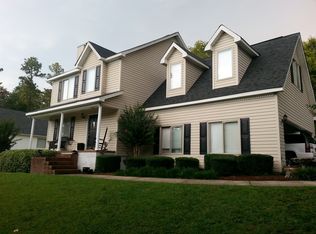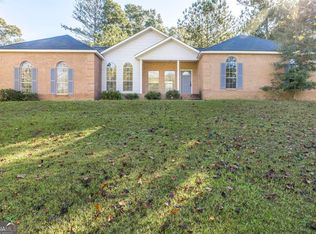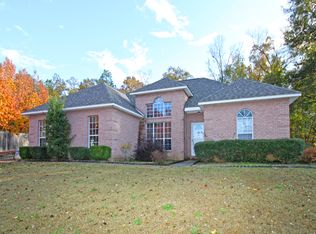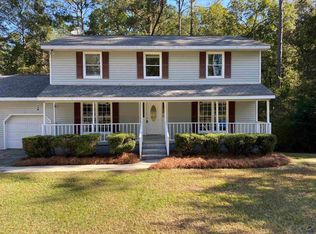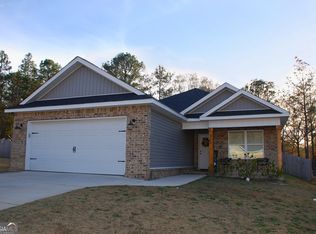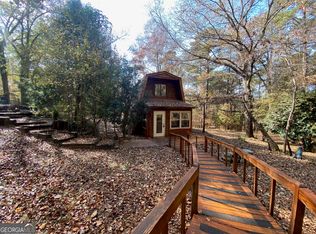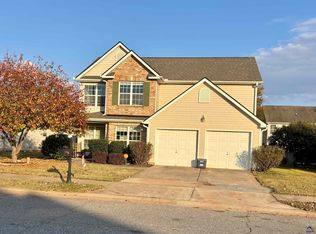Discover your dream home on this beautifully elevated half-acre lot and a scenic backyard-perfect for buyers seeking a haven with natural privacy and ambience. This stunning 3-bedroom, 2-bathroom residence has been meticulously maintained and is perfectly positioned to be the setting for your next adventure. Imagine stepping into a space that feels fresh and inviting, with recent upgrades that include a new air conditioning unit (installed in 2022), luxurious new carpeting, a new water heater, and stylish all-new blinds. The heart of the home shines with a brand-new microwave and dishwasher, complemented by a pristine paint job throughout. The bathrooms feature beautiful new tile, while the kitchen dazzles with upgraded granite countertops, a deep sink, an elegant backsplash, and modern faucets. But the appeal doesn't stop there! Enjoy the elegance of tray ceilings, a wood-burning fireplace, a spacious laundry room, and a massive multi-level deck - perfect for entertaining or relaxing. The expansive fenced yard offers privacy and a world of possibilities for outdoor living. This 1,788 square foot gem sits on over half an acre, providing both comfort and convenience. Don't miss the chance to make this exceptional house your home!
Active
$267,256
103 Fawn Ct, Byron, GA 31008
3beds
1,788sqft
Est.:
Single Family Residence
Built in 1994
0.56 Acres Lot
$263,700 Zestimate®
$149/sqft
$-- HOA
What's special
Modern faucetsWood-burning fireplaceStylish all-new blindsScenic backyardPristine paint job throughoutUpgraded granite countertopsElegant backsplash
- 52 days |
- 403 |
- 20 |
Zillow last checked: 8 hours ago
Listing updated: November 02, 2025 at 10:06pm
Listed by:
Sandra E Khoury 478-320-5551,
Real Estate South & Associates
Source: GAMLS,MLS#: 10628400
Tour with a local agent
Facts & features
Interior
Bedrooms & bathrooms
- Bedrooms: 3
- Bathrooms: 2
- Full bathrooms: 2
- Main level bathrooms: 2
- Main level bedrooms: 3
Rooms
- Room types: Foyer, Laundry
Dining room
- Features: Separate Room
Kitchen
- Features: Breakfast Area, Solid Surface Counters
Heating
- Central, Electric
Cooling
- Central Air, Electric
Appliances
- Included: Dishwasher, Microwave, Oven/Range (Combo), Refrigerator
- Laundry: In Hall
Features
- Master On Main Level
- Flooring: Hardwood
- Windows: Double Pane Windows
- Basement: Crawl Space
- Number of fireplaces: 1
- Fireplace features: Factory Built, Living Room
Interior area
- Total structure area: 1,788
- Total interior livable area: 1,788 sqft
- Finished area above ground: 1,788
- Finished area below ground: 0
Property
Parking
- Total spaces: 2
- Parking features: Attached, Garage
- Has attached garage: Yes
Features
- Levels: One
- Stories: 1
- Patio & porch: Deck
- Exterior features: Other
- Fencing: Back Yard,Fenced
Lot
- Size: 0.56 Acres
- Features: Cul-De-Sac, Sloped
Details
- Additional structures: Outbuilding
- Parcel number: B01C 082
Construction
Type & style
- Home type: SingleFamily
- Architectural style: Brick Front
- Property subtype: Single Family Residence
Materials
- Vinyl Siding
- Foundation: Pillar/Post/Pier
- Roof: Composition
Condition
- Updated/Remodeled
- New construction: No
- Year built: 1994
Utilities & green energy
- Sewer: Public Sewer
- Water: Public
- Utilities for property: Cable Available, Electricity Available, High Speed Internet, Sewer Connected, Underground Utilities, Water Available
Community & HOA
Community
- Features: None
- Subdivision: Hunters Ridge
HOA
- Has HOA: No
- Services included: None
Location
- Region: Byron
Financial & listing details
- Price per square foot: $149/sqft
- Tax assessed value: $172,400
- Annual tax amount: $2,409
- Date on market: 10/20/2025
- Cumulative days on market: 52 days
- Listing agreement: Exclusive Right To Sell
- Listing terms: Cash,Conventional,FHA,USDA Loan,VA Loan
- Electric utility on property: Yes
Estimated market value
$263,700
$251,000 - $277,000
$1,749/mo
Price history
Price history
| Date | Event | Price |
|---|---|---|
| 10/20/2025 | Listed for sale | $267,256-0.3%$149/sqft |
Source: | ||
| 9/17/2025 | Listing removed | $268,000$150/sqft |
Source: CGMLS #251802 Report a problem | ||
| 3/17/2025 | Listed for sale | $268,000+1.1%$150/sqft |
Source: | ||
| 11/20/2023 | Listing removed | $265,000$148/sqft |
Source: | ||
| 9/26/2023 | Price change | $265,000-1.9%$148/sqft |
Source: CGMLS #234696 Report a problem | ||
Public tax history
Public tax history
| Year | Property taxes | Tax assessment |
|---|---|---|
| 2024 | $2,354 -0.1% | $68,960 +2.1% |
| 2023 | $2,356 +9.1% | $67,520 +12.3% |
| 2022 | $2,160 +3.9% | $60,120 +16.3% |
Find assessor info on the county website
BuyAbility℠ payment
Est. payment
$1,625/mo
Principal & interest
$1282
Property taxes
$249
Home insurance
$94
Climate risks
Neighborhood: 31008
Nearby schools
GreatSchools rating
- 5/10Byron Elementary SchoolGrades: PK-5Distance: 1 mi
- 5/10Byron Middle SchoolGrades: 6-8Distance: 1 mi
- 4/10Peach County High SchoolGrades: 9-12Distance: 6.2 mi
Schools provided by the listing agent
- Elementary: Byron
- Middle: Byron
- High: Peach County
Source: GAMLS. This data may not be complete. We recommend contacting the local school district to confirm school assignments for this home.
- Loading
- Loading
