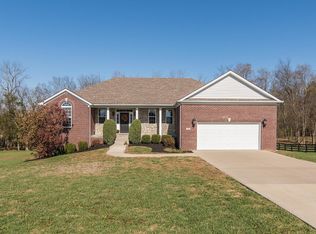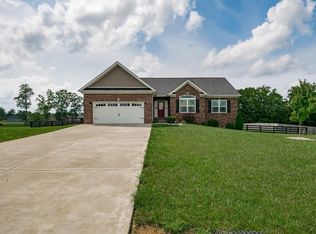Sold for $615,000
$615,000
103 Farmview Way, Georgetown, KY 40324
4beds
3,600sqft
Single Family Residence
Built in 2013
1.03 Acres Lot
$620,300 Zestimate®
$171/sqft
$3,065 Estimated rent
Home value
$620,300
$546,000 - $701,000
$3,065/mo
Zestimate® history
Loading...
Owner options
Explore your selling options
What's special
Welcome to 103 Farmview Way in the sought-after Brook Ln. Estates of Georgetown, KY! This stunning ranch-style home offers 4 bedrooms and 4 full bathrooms, including a full finished basement designed for both comfort and versatility.
The main level features three spacious bedrooms, including a beautifully appointed primary suite with custom closets, and upgraded finishes like elegant crown molding and quartz countertops throughout.
Downstairs, the mostly finished basement boasts a fourth bedroom, and the fourth full bath and generous additional living areas—ideal for a guest suite, home office, or recreation space.
Situated on a gorgeous, well-manicured 1-acre lot, this property offers a peaceful retreat just five minutes from downtown Georgetown—combining suburban charm with city convenience.
Don't miss your chance to own this exceptional home in one of Georgetown's premier neighborhoods. Schedule your private showing today!
Zillow last checked: 8 hours ago
Listing updated: October 19, 2025 at 10:17pm
Listed by:
John L Wilson,
Bluegrass Properties Group
Bought with:
Rebecca Worth, 267304
Redfin
Source: Imagine MLS,MLS#: 25010359
Facts & features
Interior
Bedrooms & bathrooms
- Bedrooms: 4
- Bathrooms: 4
- Full bathrooms: 4
Primary bedroom
- Level: First
Bedroom 1
- Level: First
Bedroom 2
- Level: First
Bedroom 3
- Level: Lower
Bathroom 1
- Description: Full Bath
- Level: First
Bathroom 2
- Description: Full Bath
- Level: First
Bathroom 3
- Description: Full Bath
- Level: First
Bathroom 4
- Description: Full Bath
- Level: Lower
Dining room
- Level: First
Family room
- Level: Lower
Kitchen
- Level: First
Living room
- Level: First
Other
- Level: Lower
Utility room
- Level: First
Heating
- Heat Pump
Cooling
- Heat Pump
Appliances
- Included: Dishwasher, Microwave, Refrigerator, Range
- Laundry: Main Level, Washer Hookup
Features
- Master Downstairs, Walk-In Closet(s), Ceiling Fan(s)
- Flooring: Carpet, Hardwood, Tile, Vinyl
- Windows: Blinds, Screens
- Basement: Concrete,Finished
- Has fireplace: Yes
- Fireplace features: Gas Log, Living Room
Interior area
- Total structure area: 3,600
- Total interior livable area: 3,600 sqft
- Finished area above ground: 1,900
- Finished area below ground: 1,700
Property
Parking
- Total spaces: 3
- Parking features: Attached Garage, Driveway, Garage Door Opener
- Garage spaces: 3
- Has uncovered spaces: Yes
Features
- Levels: One
- Patio & porch: Deck, Patio
- Has view: Yes
- View description: Neighborhood
Lot
- Size: 1.03 Acres
Details
- Parcel number: 20610001.025
Construction
Type & style
- Home type: SingleFamily
- Architectural style: Ranch
- Property subtype: Single Family Residence
Materials
- Brick Veneer, Vinyl Siding
- Foundation: Concrete Perimeter
- Roof: Dimensional Style
Condition
- New construction: No
- Year built: 2013
Utilities & green energy
- Sewer: Public Sewer
- Water: Public
- Utilities for property: Electricity Connected, Natural Gas Connected, Sewer Connected, Water Connected
Community & neighborhood
Location
- Region: Georgetown
- Subdivision: Brooklane Estates
HOA & financial
HOA
- HOA fee: $100 annually
- Services included: Maintenance Grounds
Price history
| Date | Event | Price |
|---|---|---|
| 9/19/2025 | Sold | $615,000-3.1%$171/sqft |
Source: | ||
| 8/18/2025 | Pending sale | $635,000$176/sqft |
Source: | ||
| 7/10/2025 | Price change | $635,000-0.8%$176/sqft |
Source: | ||
| 6/13/2025 | Price change | $640,000-3%$178/sqft |
Source: | ||
| 5/17/2025 | Listed for sale | $660,000+88.6%$183/sqft |
Source: | ||
Public tax history
| Year | Property taxes | Tax assessment |
|---|---|---|
| 2023 | $3,247 +9.5% | $404,500 +5.8% |
| 2022 | $2,966 -1.1% | $382,400 |
| 2021 | $2,998 +950.3% | $382,400 +33.9% |
Find assessor info on the county website
Neighborhood: 40324
Nearby schools
GreatSchools rating
- 7/10Northern Elementary SchoolGrades: K-5Distance: 5.3 mi
- 8/10Scott County Middle SchoolGrades: 6-8Distance: 4.3 mi
- 6/10Scott County High SchoolGrades: 9-12Distance: 4.3 mi
Schools provided by the listing agent
- Elementary: Eastern
- Middle: Royal Spring
- High: Scott Co
Source: Imagine MLS. This data may not be complete. We recommend contacting the local school district to confirm school assignments for this home.
Get pre-qualified for a loan
At Zillow Home Loans, we can pre-qualify you in as little as 5 minutes with no impact to your credit score.An equal housing lender. NMLS #10287.

