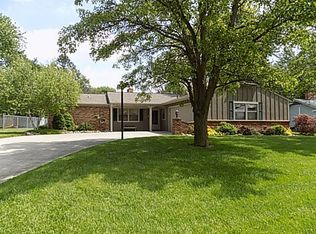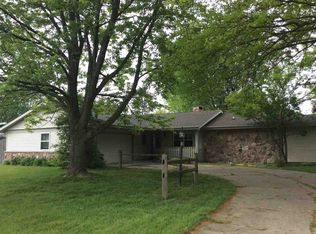Check out this Ranch Home in the Popular Anthony Wayne Meadows Subdivision! This home features: Over 2000 square feet, 3 Bedrooms, 1 1/2 Baths, Huge Living Area (22 x 26), Family Room, Eat-In Kitchen, Gas Fire Place, 2 Car Attached Garage with "Extra" Workshop Area, Mature Trees on a Beautiful Lot! Schedule your appointment today!
This property is off market, which means it's not currently listed for sale or rent on Zillow. This may be different from what's available on other websites or public sources.

