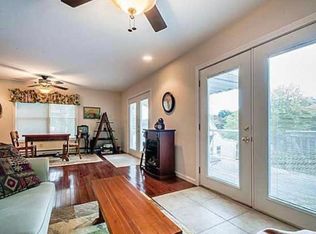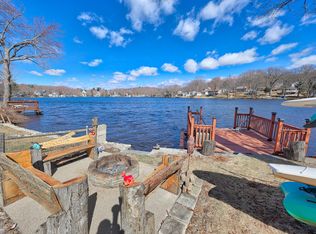Enjoy lake front living with this terrific home located on direct waterfront on Fall Mountain Lake. Walk through the front door and you are greeted by the eat in kitchen with custom cabinets, brand new appliances, recessed lighting and hardwood floors, all painted in modern colors and trim. The first floor also features an updated bathroom, the living room and a rear sitting room/possible bedroom with laundry hook ups and a slider to the large rear deck. Upstairs there are 2 bedrooms (town has listed as 3 bedrooms) and there are plenty of other updates as well. New 40 year architectural shingle roof, energy efficient dual pane windows, new water heater, new well tank and well pump approx 4 years old, stainless steel chimney liner, and more. If living waterfront is not enough for you, enjoy the club house, 2 private sandy beaches, basket ball court and play ground/ picnic area as well. Storage for your kayaks and canoes in the basement or under the deck. Call today for more details or a private showing, this will not last.
This property is off market, which means it's not currently listed for sale or rent on Zillow. This may be different from what's available on other websites or public sources.


