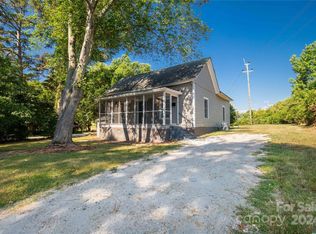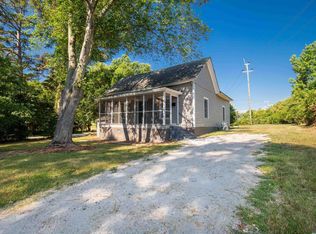Closed
$170,000
103 Fairview St, Clover, SC 29710
2beds
1,184sqft
Single Family Residence
Built in 1930
0.25 Acres Lot
$193,300 Zestimate®
$144/sqft
$1,540 Estimated rent
Home value
$193,300
$184,000 - $203,000
$1,540/mo
Zestimate® history
Loading...
Owner options
Explore your selling options
What's special
Updated 1930’s 2 bedroom 2 bath Ranch Near Downtown Clover!, offering 1,184 sq. ft. of comfortable living on a private 0.25-acre lot, just moments from the heart of downtown Clover, SC. This inviting home features an expansive kitchen/dining area, along with a spacious living room—perfect for gathering with family and friends.
Much of the heavy lifting has already been completed, making this home move-in ready while still leaving room for your personal touch. Major updates include: a new roof (2018), all new plumbing and electrical wiring with updated panel (2023), and in 2025, a brand-new HVAC, furnace, water heater, and a fully redone crawlspace with reinforced structure and new vapor barrier—all properly permitted. The kitchen shines with new cabinets, appliances (including Samsung refrigerator, washer/dryer combo, dishwasher, and range), while both bathrooms boast new sinks, faucets, toilets, and cabinetry.
With low South Carolina taxes—reduced even further for owner occupancy—this home combines historic character with modern convenience.
Don’t miss your chance to own this gem in one of Clover’s most convenient locations.
Schedule your showing today and make this beautifully updated ranch your new home!
Zillow last checked: 8 hours ago
Listing updated: December 09, 2025 at 09:40am
Listing Provided by:
Jason Klugh jason@klughpropertygroup.com,
NorthGroup Real Estate LLC
Bought with:
Martha Escobar
LPT Realty, LLC
Carmen Miller
LPT Realty, LLC
Source: Canopy MLS as distributed by MLS GRID,MLS#: 4283256
Facts & features
Interior
Bedrooms & bathrooms
- Bedrooms: 2
- Bathrooms: 2
- Full bathrooms: 2
- Main level bedrooms: 2
Primary bedroom
- Level: Main
Bedroom s
- Level: Main
Bathroom full
- Level: Main
Bathroom full
- Level: Main
Kitchen
- Features: Breakfast Bar, Built-in Features, Ceiling Fan(s)
- Level: Main
Laundry
- Level: Main
Living room
- Features: Ceiling Fan(s)
- Level: Main
Heating
- Central, Electric, Forced Air
Cooling
- Ceiling Fan(s), Central Air
Appliances
- Included: Convection Oven, Dishwasher, Electric Cooktop, Electric Oven, Electric Range, Electric Water Heater, ENERGY STAR Qualified Washer, ENERGY STAR Qualified Dishwasher, ENERGY STAR Qualified Dryer, ENERGY STAR Qualified Freezer, ENERGY STAR Qualified Refrigerator, Exhaust Fan, Exhaust Hood, Freezer, Oven, Plumbed For Ice Maker, Refrigerator, Refrigerator with Ice Maker, Self Cleaning Oven, Washer/Dryer
- Laundry: In Bathroom
Features
- Breakfast Bar, Drop Zone
- Flooring: Vinyl
- Has basement: No
- Fireplace features: Kitchen, Living Room
Interior area
- Total structure area: 1,184
- Total interior livable area: 1,184 sqft
- Finished area above ground: 1,184
- Finished area below ground: 0
Property
Parking
- Total spaces: 8
- Parking features: Driveway
- Uncovered spaces: 8
Features
- Levels: One
- Stories: 1
- Patio & porch: Front Porch
- Fencing: Back Yard,Fenced,Front Yard,Full,Privacy
Lot
- Size: 0.25 Acres
- Dimensions: 82 x 131 x 82 x 132
- Features: Level, Private, Wooded
Details
- Parcel number: 0100204010
- Zoning: Res
- Special conditions: Standard
Construction
Type & style
- Home type: SingleFamily
- Architectural style: Ranch
- Property subtype: Single Family Residence
Materials
- Vinyl
- Foundation: Crawl Space
Condition
- New construction: No
- Year built: 1930
Utilities & green energy
- Sewer: Public Sewer
- Water: City
- Utilities for property: Cable Available, Cable Connected, Electricity Connected, Wired Internet Available
Community & neighborhood
Security
- Security features: Carbon Monoxide Detector(s), Smoke Detector(s)
Location
- Region: Clover
- Subdivision: The Lesavoy Foundation
Other
Other facts
- Listing terms: Cash,Conventional,FHA,VA Loan
- Road surface type: Gravel, Paved
Price history
| Date | Event | Price |
|---|---|---|
| 12/9/2025 | Sold | $170,000-14.6%$144/sqft |
Source: | ||
| 11/17/2025 | Pending sale | $199,000$168/sqft |
Source: | ||
| 10/19/2025 | Price change | $199,000-2.9%$168/sqft |
Source: | ||
| 10/3/2025 | Price change | $204,900-4.3%$173/sqft |
Source: | ||
| 9/28/2025 | Price change | $213,999-2.2%$181/sqft |
Source: | ||
Public tax history
| Year | Property taxes | Tax assessment |
|---|---|---|
| 2025 | -- | $6,876 -9.9% |
| 2024 | $3,923 +249.8% | $7,628 +238.6% |
| 2023 | $1,122 +8.5% | $2,253 |
Find assessor info on the county website
Neighborhood: 29710
Nearby schools
GreatSchools rating
- 6/10Kinard Elementary SchoolGrades: PK-5Distance: 0.6 mi
- 5/10Clover Middle SchoolGrades: 6-8Distance: 1.5 mi
- 9/10Clover High SchoolGrades: 9-12Distance: 2.9 mi
Schools provided by the listing agent
- Elementary: Kinard
- Middle: Clover
- High: Clover
Source: Canopy MLS as distributed by MLS GRID. This data may not be complete. We recommend contacting the local school district to confirm school assignments for this home.
Get a cash offer in 3 minutes
Find out how much your home could sell for in as little as 3 minutes with a no-obligation cash offer.
Estimated market value$193,300
Get a cash offer in 3 minutes
Find out how much your home could sell for in as little as 3 minutes with a no-obligation cash offer.
Estimated market value
$193,300

