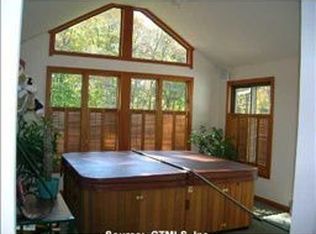Sold for $600,000 on 11/22/24
$600,000
103 Evergreen Road, Cromwell, CT 06416
4beds
2,901sqft
Single Family Residence
Built in 1996
0.91 Acres Lot
$-- Zestimate®
$207/sqft
$3,022 Estimated rent
Home value
Not available
Estimated sales range
Not available
$3,022/mo
Zestimate® history
Loading...
Owner options
Explore your selling options
What's special
This Stunning Contemporary Colonial CHECKS OFF ALL THE BOXES in Your "Dream Home" Search! The Main Level Offers a Two-Story Foyer w/ Loft & Natural Lighting; Eat-In Kitchen w/ New Stainless-Steel Appliances, New Light Fixture, New Cabinet Hardware, Large Island & Bay Window; Elegant Formal Dining Room just off the Kitchen; Front-to-Back Family Room w/ Cathedral Ceiling, Wood-Burning Brick Fireplace, Recessed Lighting, & Hardwood Flooring; The Combo Laundry/Mudroom is conveniently located between the 2-Car Garage & Kitchen; Private Home Office w/ Hardwood Flooring & Half Bath complete the main level; Upper Level Includes The Primary Ensuite Featuring Tray Ceiling w/ Lighted Ceiling Fan, Walk-In Closet, Full Bath w/ Jacuzzi & Separate Shower; 2 Spare Bedrooms Plus 1 Bonus Room Share a Full Bath; Lower Level Includes a Fully-Finished Basement w/ In-Law Apartment & Private Walkout, Plus Kitchen, Full Bath, Living Room, Workout Room, Bar Area, & Discrete Mechanical Room! Oversized Trex Deck Overlooks the Beautiful Backyard, Stone Patio, Shed, Garden, & Fire Pit; This Property was Built & Meticulously Maintained by Homeowner, and Shows Like New! ***Multiple Offers Received & Under Review***
Zillow last checked: 8 hours ago
Listing updated: November 22, 2024 at 06:42pm
Listed by:
Rob Rosa Team,
Angela Aiello 860-305-5585,
Berkshire Hathaway NE Prop. 860-515-3100,
Co-Listing Agent: Robert Rosa 860-558-2122,
Berkshire Hathaway NE Prop.
Bought with:
Ted Ziewacz, RES.0785248
Vision Real Estate
Source: Smart MLS,MLS#: 24026566
Facts & features
Interior
Bedrooms & bathrooms
- Bedrooms: 4
- Bathrooms: 4
- Full bathrooms: 3
- 1/2 bathrooms: 1
Primary bedroom
- Level: Upper
Bedroom
- Level: Upper
Bedroom
- Level: Upper
Bedroom
- Level: Upper
Dining room
- Level: Main
Living room
- Level: Main
Heating
- Baseboard, Forced Air, Natural Gas
Cooling
- Ceiling Fan(s), Central Air
Appliances
- Included: Oven/Range, Microwave, Refrigerator, Dishwasher, Washer, Dryer, Water Heater
- Laundry: Main Level, Mud Room
Features
- Central Vacuum, Open Floorplan, In-Law Floorplan
- Doors: Storm Door(s)
- Basement: Full,Storage Space,Finished,Apartment,Walk-Out Access,Liveable Space
- Attic: Pull Down Stairs
- Number of fireplaces: 1
Interior area
- Total structure area: 2,901
- Total interior livable area: 2,901 sqft
- Finished area above ground: 2,901
Property
Parking
- Total spaces: 2
- Parking features: Attached, Garage Door Opener
- Attached garage spaces: 2
Features
- Patio & porch: Wrap Around, Deck, Patio
- Exterior features: Sidewalk, Rain Gutters, Garden, Stone Wall
- Fencing: Partial
Lot
- Size: 0.91 Acres
- Features: Few Trees, Level
Details
- Additional structures: Shed(s)
- Parcel number: 956658
- Zoning: R-25
Construction
Type & style
- Home type: SingleFamily
- Architectural style: Colonial
- Property subtype: Single Family Residence
Materials
- Vinyl Siding
- Foundation: Concrete Perimeter
- Roof: Asphalt
Condition
- New construction: No
- Year built: 1996
Utilities & green energy
- Sewer: Public Sewer
- Water: Public
- Utilities for property: Cable Available
Green energy
- Energy efficient items: Doors
Community & neighborhood
Security
- Security features: Security System
Location
- Region: Cromwell
Price history
| Date | Event | Price |
|---|---|---|
| 11/22/2024 | Sold | $600,000+0.7%$207/sqft |
Source: | ||
| 10/10/2024 | Contingent | $595,900$205/sqft |
Source: | ||
| 10/3/2024 | Listed for sale | $595,900-4.7%$205/sqft |
Source: | ||
| 9/12/2024 | Listing removed | $625,000$215/sqft |
Source: | ||
| 9/5/2024 | Contingent | $625,000$215/sqft |
Source: | ||
Public tax history
| Year | Property taxes | Tax assessment |
|---|---|---|
| 2016 | $8,692 +13.4% | $258,450 +5.8% |
| 2015 | $7,663 -5.7% | $244,210 |
| 2014 | $8,127 +8.2% | $244,210 |
Find assessor info on the county website
Neighborhood: 06416
Nearby schools
GreatSchools rating
- NAEdna C. Stevens SchoolGrades: PK-2Distance: 1 mi
- 8/10Cromwell Middle SchoolGrades: 6-8Distance: 1.4 mi
- 9/10Cromwell High SchoolGrades: 9-12Distance: 0.8 mi
Schools provided by the listing agent
- Elementary: Edna C. Stevens
- High: Cromwell
Source: Smart MLS. This data may not be complete. We recommend contacting the local school district to confirm school assignments for this home.

Get pre-qualified for a loan
At Zillow Home Loans, we can pre-qualify you in as little as 5 minutes with no impact to your credit score.An equal housing lender. NMLS #10287.
