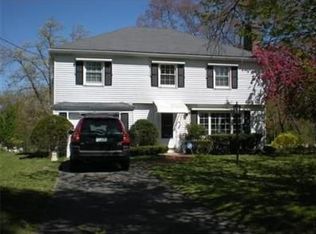Sold for $312,500
$312,500
103 Emerson St, Springfield, MA 01118
3beds
2,158sqft
Single Family Residence
Built in 1951
8,002 Square Feet Lot
$363,300 Zestimate®
$145/sqft
$2,559 Estimated rent
Home value
$363,300
$342,000 - $385,000
$2,559/mo
Zestimate® history
Loading...
Owner options
Explore your selling options
What's special
BUYERS INABILITY TO SECURE FINANCING IS THEIR LOSS & YOUR GAIN!! TIMELESS EAST FOREST PARK CENTER HALL COLONIAL~This home features a spacious living room with double picture windows and fireplace; Fully applianced kitchen with tile flooring and plenty of cabinet space opens to formal dining room with two corner hutches; first floor family room walks out to a stamped concrete patio and fire pit with panoramic views of the backyard; Three generously sized bedrooms including classic built-ins and two walk-in closets; partially finished basement for extra living space and storage.(cedar closets too!) ADDITIONAL PERKS INCLUDE: Architectual shingled roof, Central Air, Front/back sprinkler system, lots of hardwood flooring and recessed lighting, some vinyl replacement windows, 1 car attached garage AND MUCH MORE! HIGHEST & BEST DUE 4/12/2024 10:00 AM
Zillow last checked: 8 hours ago
Listing updated: May 01, 2024 at 12:37am
Listed by:
Meghan Lynch 413-374-3675,
Berkshire Hathaway HomeServices Realty Professionals 413-567-3361
Bought with:
Patriot Living Group
Lock and Key Realty Inc.
Source: MLS PIN,MLS#: 73210372
Facts & features
Interior
Bedrooms & bathrooms
- Bedrooms: 3
- Bathrooms: 2
- Full bathrooms: 1
- 1/2 bathrooms: 1
- Main level bathrooms: 1
Primary bedroom
- Features: Walk-In Closet(s), Flooring - Hardwood, Recessed Lighting
- Level: Second
Bedroom 2
- Features: Walk-In Closet(s), Flooring - Hardwood, Attic Access, Recessed Lighting
- Level: Second
Bedroom 3
- Features: Closet, Flooring - Hardwood, Recessed Lighting
- Level: Second
Primary bathroom
- Features: No
Bathroom 1
- Features: Bathroom - Half, Flooring - Stone/Ceramic Tile
- Level: Main,First
Bathroom 2
- Features: Bathroom - Full, Bathroom - Tiled With Tub & Shower, Flooring - Stone/Ceramic Tile
- Level: Second
Dining room
- Features: Flooring - Hardwood
- Level: Main,First
Family room
- Features: Ceiling Fan(s), Flooring - Wall to Wall Carpet, Exterior Access, Open Floorplan
- Level: Main,First
Kitchen
- Features: Flooring - Stone/Ceramic Tile
- Level: Main,First
Living room
- Features: Flooring - Hardwood, Window(s) - Picture, Open Floorplan, Recessed Lighting
- Level: Main,First
Heating
- Forced Air, Natural Gas
Cooling
- Central Air
Appliances
- Included: Range, Dishwasher, Refrigerator, Washer, Dryer
- Laundry: In Basement, Washer Hookup
Features
- Closet, Entrance Foyer
- Flooring: Tile, Carpet, Hardwood, Flooring - Hardwood
- Basement: Full,Partially Finished,Interior Entry,Bulkhead,Concrete
- Number of fireplaces: 1
- Fireplace features: Living Room
Interior area
- Total structure area: 2,158
- Total interior livable area: 2,158 sqft
Property
Parking
- Total spaces: 4
- Parking features: Attached, Storage, Workshop in Garage, Paved Drive, Off Street, Paved
- Attached garage spaces: 1
- Uncovered spaces: 3
Features
- Patio & porch: Patio
- Exterior features: Patio, Rain Gutters, Sprinkler System, Garden
Lot
- Size: 8,002 sqft
- Features: Level
Details
- Parcel number: S:04655 P:0082,2583600
- Zoning: R1
Construction
Type & style
- Home type: SingleFamily
- Architectural style: Colonial
- Property subtype: Single Family Residence
Materials
- Frame
- Foundation: Concrete Perimeter
- Roof: Shingle
Condition
- Year built: 1951
Utilities & green energy
- Electric: Circuit Breakers
- Sewer: Public Sewer
- Water: Public
- Utilities for property: for Electric Range, for Electric Oven, Washer Hookup
Community & neighborhood
Community
- Community features: Public Transportation, Shopping, Tennis Court(s), Park, Walk/Jog Trails, Golf, Medical Facility, Laundromat, Highway Access, House of Worship, Private School, Public School, University
Location
- Region: Springfield
Other
Other facts
- Road surface type: Paved
Price history
| Date | Event | Price |
|---|---|---|
| 4/29/2024 | Sold | $312,500+5.9%$145/sqft |
Source: MLS PIN #73210372 Report a problem | ||
| 4/29/2024 | Pending sale | $295,000$137/sqft |
Source: BHHS broker feed #73210372 Report a problem | ||
| 4/15/2024 | Contingent | $295,000$137/sqft |
Source: MLS PIN #73210372 Report a problem | ||
| 4/9/2024 | Listed for sale | $295,000$137/sqft |
Source: MLS PIN #73210372 Report a problem | ||
| 3/26/2024 | Pending sale | $295,000$137/sqft |
Source: BHHS broker feed #73210372 Report a problem | ||
Public tax history
| Year | Property taxes | Tax assessment |
|---|---|---|
| 2025 | $4,461 -12% | $284,500 -9.9% |
| 2024 | $5,072 -1% | $315,800 +5.1% |
| 2023 | $5,122 +6.1% | $300,400 +17.1% |
Find assessor info on the county website
Neighborhood: East Forest Park
Nearby schools
GreatSchools rating
- 5/10Frederick Harris Elementary SchoolGrades: PK-5Distance: 0.4 mi
- NALiberty Preparatory AcademyGrades: 9-12Distance: 1.7 mi

Get pre-qualified for a loan
At Zillow Home Loans, we can pre-qualify you in as little as 5 minutes with no impact to your credit score.An equal housing lender. NMLS #10287.
