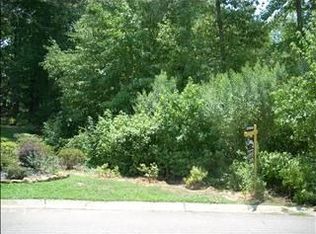Sold for $465,000
$465,000
103 Emerald Oaks Way, Irmo, SC 29063
4beds
2,450sqft
SingleFamily
Built in 2001
0.33 Acres Lot
$459,000 Zestimate®
$190/sqft
$2,486 Estimated rent
Home value
$459,000
$436,000 - $487,000
$2,486/mo
Zestimate® history
Loading...
Owner options
Explore your selling options
What's special
103 Emerald Oaks Way, Irmo, SC 29063 is a single family home that contains 2,450 sq ft and was built in 2001. It contains 4 bedrooms and 2 bathrooms. This home last sold for $465,000 in June 2025.
The Zestimate for this house is $459,000. The Rent Zestimate for this home is $2,486/mo.
Facts & features
Interior
Bedrooms & bathrooms
- Bedrooms: 4
- Bathrooms: 2
- Full bathrooms: 2
Heating
- Heat pump
Cooling
- Central
Appliances
- Included: Dishwasher, Garbage disposal, Microwave, Range / Oven, Refrigerator
Features
- Flooring: Tile, Carpet, Hardwood
- Has fireplace: Yes
Interior area
- Total interior livable area: 2,450 sqft
Property
Parking
- Parking features: Garage - Attached
Features
- Exterior features: Brick
Lot
- Size: 0.33 Acres
Details
- Parcel number: 032030118
Construction
Type & style
- Home type: SingleFamily
Materials
- Foundation: Concrete Block
- Roof: Other
Condition
- Year built: 2001
Community & neighborhood
Location
- Region: Irmo
HOA & financial
HOA
- Has HOA: Yes
- HOA fee: $23 monthly
Other
Other facts
- Features: Lot Size/Under 1/2 Acre, Fencing/Wood Fence, General/Ceiling Fan(s), Kitchen Features/Granite Countertops, Fencing/Privacy Fence, Sewer/City, Water/City Water, Garage Count/2 Car Garage, Kitchen Features/Eat-in Kitchen, Fencing/Fenced Yard, Basement/Crawl Space, Exterior/Underground Lawn Sprinkler, Age/11-20 Years Old
Price history
| Date | Event | Price |
|---|---|---|
| 6/25/2025 | Sold | $465,000-2.1%$190/sqft |
Source: Public Record Report a problem | ||
| 6/23/2025 | Pending sale | $475,000$194/sqft |
Source: | ||
| 5/15/2025 | Contingent | $475,000$194/sqft |
Source: | ||
| 4/17/2025 | Listed for sale | $475,000$194/sqft |
Source: | ||
| 4/7/2025 | Pending sale | $475,000$194/sqft |
Source: | ||
Public tax history
| Year | Property taxes | Tax assessment |
|---|---|---|
| 2022 | $2,189 -1% | $10,820 +0.2% |
| 2021 | $2,212 -4.5% | $10,800 |
| 2020 | $2,316 +0.5% | $10,800 |
Find assessor info on the county website
Neighborhood: 29063
Nearby schools
GreatSchools rating
- 6/10Ballentine Elementary SchoolGrades: K-5Distance: 1.4 mi
- 7/10Dutch Fork Middle SchoolGrades: 7-8Distance: 3.2 mi
- 7/10Dutch Fork High SchoolGrades: 9-12Distance: 3.4 mi
Schools provided by the listing agent
- Elementary: Ballentine
- Middle: Dutch Fork
- High: Dutch Fork
- District: Lexington/Richland Five
Source: The MLS. This data may not be complete. We recommend contacting the local school district to confirm school assignments for this home.
Get a cash offer in 3 minutes
Find out how much your home could sell for in as little as 3 minutes with a no-obligation cash offer.
Estimated market value$459,000
Get a cash offer in 3 minutes
Find out how much your home could sell for in as little as 3 minutes with a no-obligation cash offer.
Estimated market value
$459,000
