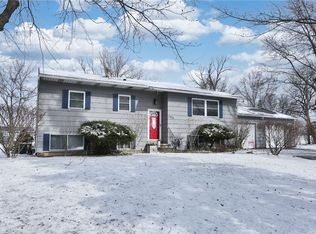Fantastic nearly 2300 sqft raised ranch is nestled on a cul de sac location backing to town green-space in an established neighborhood. Space & features galore! Lower level carpeted master suite wing boasts enormous bedroom with expansive walk in closet & full bath with shower. Lower level also features a spacious family room or multi-purpose room, storage and newer stackable washer and dryer. The open floor plan of the upper level includes 3 bedrooms w/ ample closet space, hardwood floors, wood burning fireplace, updated kitchen w/ lots of cabinets, appliances and garage entry. The privacy of a cul de sac location is enhanced by the fenced in back yard featuring decks, patio, grapevine trellis, 2 landscape ponds. New furnace, garden shed & over-sized 2 car garage are added benefits.
This property is off market, which means it's not currently listed for sale or rent on Zillow. This may be different from what's available on other websites or public sources.
