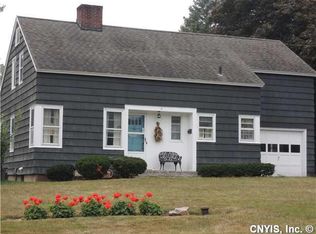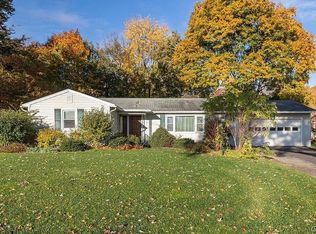Closed
$325,000
103 Elmsford Rd, Syracuse, NY 13214
4beds
1,344sqft
Single Family Residence
Built in 1958
0.25 Acres Lot
$347,000 Zestimate®
$242/sqft
$2,418 Estimated rent
Home value
$347,000
$330,000 - $364,000
$2,418/mo
Zestimate® history
Loading...
Owner options
Explore your selling options
What's special
UPDATED RANCH ~ Immaculate and Meticulously Maintained! New Design Kitchen, Custom Cabinets with LED Lighting Underneath, Granite Counters, Appliances and Flooring, Refinished Hardwoods-inc. under carpets in the 3 Bedrooms, 2 Baths (1 half), New Shower & Vanity, LED Lighting, Ceiling Fans, Finished Basement with Walk Out and 4th Bedroom with Cedar Closet, W/D moved to Heated Garage and Hook ups still in Basement too, Electrical Updated and Under Ground Electric to House, Garage and Basement Flooring, Auto Start-Generator, Freshly Painted, Blown In Insulation ~ Walls, Ceiling, Attic , Garage and Basement, Fenced Yard, Shed and Deck - all Maintenance Free! New Furnace & Water Heater with Recirculating Hot Water Pump, Newer Windows, Doggie Door, and a 16' Overhead Door. Pack your bags...Nothing to do here but MOVE IN!!! Jamesville-DeWitt Schools! Including Lower level = 2,600 square feet of living space!
Zillow last checked: 8 hours ago
Listing updated: March 18, 2024 at 10:38am
Listed by:
Susan Rinaldo 315-314-9920,
Hunt Real Estate ERA
Bought with:
R. Matthew Ragan J.D. LL.M., 10401217330
Howard Hanna Real Estate
Source: NYSAMLSs,MLS#: S1519100 Originating MLS: Syracuse
Originating MLS: Syracuse
Facts & features
Interior
Bedrooms & bathrooms
- Bedrooms: 4
- Bathrooms: 2
- Full bathrooms: 1
- 1/2 bathrooms: 1
- Main level bathrooms: 2
- Main level bedrooms: 3
Heating
- Gas, Forced Air
Cooling
- Central Air
Appliances
- Included: Dryer, Dishwasher, Electric Oven, Electric Range, Gas Water Heater, Microwave, Refrigerator, Washer
- Laundry: In Basement, Main Level
Features
- Cedar Closet(s), Ceiling Fan(s), Den, Separate/Formal Dining Room, Separate/Formal Living Room, Granite Counters, Sliding Glass Door(s), Storage, Natural Woodwork, Window Treatments, Bedroom on Main Level, Programmable Thermostat
- Flooring: Carpet, Hardwood, Luxury Vinyl, Varies
- Doors: Sliding Doors
- Windows: Drapes
- Basement: Full,Partially Finished,Walk-Out Access
- Number of fireplaces: 1
Interior area
- Total structure area: 1,344
- Total interior livable area: 1,344 sqft
Property
Parking
- Total spaces: 2.5
- Parking features: Attached, Garage, Heated Garage, Driveway, Garage Door Opener
- Attached garage spaces: 2.5
Features
- Levels: One
- Stories: 1
- Patio & porch: Deck, Open, Porch
- Exterior features: Blacktop Driveway, Deck, Fully Fenced, Private Yard, See Remarks
- Fencing: Full
Lot
- Size: 0.25 Acres
- Dimensions: 104 x 120
- Features: Residential Lot
Details
- Additional structures: Shed(s), Storage
- Parcel number: 31268905900000050020000000
- Special conditions: Standard
Construction
Type & style
- Home type: SingleFamily
- Architectural style: Ranch
- Property subtype: Single Family Residence
Materials
- Vinyl Siding, Copper Plumbing, PEX Plumbing
- Foundation: Block
- Roof: Asphalt
Condition
- Resale
- Year built: 1958
Utilities & green energy
- Electric: Circuit Breakers
- Sewer: Connected
- Water: Connected, Public
- Utilities for property: High Speed Internet Available, Sewer Connected, Water Connected
Community & neighborhood
Location
- Region: Syracuse
- Subdivision: Pebble Hill Heights Sec A
Other
Other facts
- Listing terms: Cash,Conventional,FHA,VA Loan
Price history
| Date | Event | Price |
|---|---|---|
| 3/8/2024 | Sold | $325,000+9.2%$242/sqft |
Source: | ||
| 2/2/2024 | Pending sale | $297,500$221/sqft |
Source: | ||
| 1/31/2024 | Listed for sale | $297,500+52.6%$221/sqft |
Source: | ||
| 5/7/2021 | Sold | $195,000$145/sqft |
Source: | ||
Public tax history
| Year | Property taxes | Tax assessment |
|---|---|---|
| 2024 | -- | $248,500 +20% |
| 2023 | -- | $207,100 +9% |
| 2022 | -- | $190,000 +16.2% |
Find assessor info on the county website
Neighborhood: 13214
Nearby schools
GreatSchools rating
- 7/10Jamesville Dewitt Middle SchoolGrades: 5-8Distance: 0.7 mi
- 9/10Jamesville Dewitt High SchoolGrades: 9-12Distance: 1.5 mi
- 7/10Moses Dewitt Elementary SchoolGrades: PK-4Distance: 0.2 mi
Schools provided by the listing agent
- District: Jamesville-Dewitt
Source: NYSAMLSs. This data may not be complete. We recommend contacting the local school district to confirm school assignments for this home.

