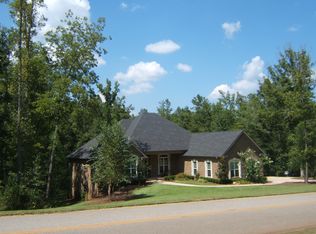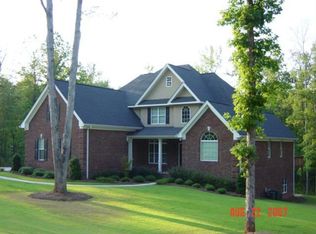Expect To Be Impressed when you enter this spacious 4 bedroom, 3.5 bath River Forest home. Great room features natural wood beams, soaring stacked stone fireplace, and built-ins. Main level offers a private guest suite with a full bath and a master bedroom suite with custom closet. Upstairs includes 2 additional bedrooms, an office area, and a large bonus room. Beautiful screened porch & deck overlook the wooded, private 2.5 acre lot. Oversized garage offers plenty of storage.
This property is off market, which means it's not currently listed for sale or rent on Zillow. This may be different from what's available on other websites or public sources.


