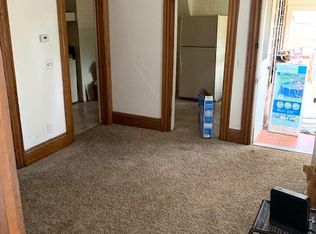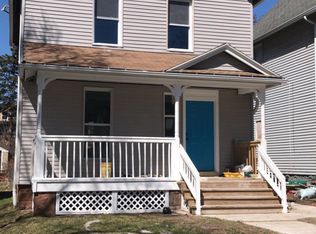Closed
$80,000
103 Elba St, Rochester, NY 14608
3beds
1,414sqft
Single Family Residence
Built in 1890
4,356 Square Feet Lot
$100,400 Zestimate®
$57/sqft
$1,771 Estimated rent
Home value
$100,400
$81,000 - $121,000
$1,771/mo
Zestimate® history
Loading...
Owner options
Explore your selling options
What's special
Great Location!! "College Town" just minutes from the 19th Ward, U of R, Strong Memorial Hospital & highway 390! This 3 bed/2 full bath Colonial boast of over 1400 sqft, spacious living and dining rooms fit the whole family comfortably for relaxing and entertaining! Continue unto First floor & find laundry hook up & full bathroom! On Second level there are 3 nice size bedrooms & additional Full Bath! Property is Vacant, Perfect Opportunity for First Time Homebuyer or Investor! NEWER BOLIER SYSTEM REPLACED WITHIN THE LAST YEAR! Looking for a NEW C of O? WELL THATS NEGIOTIABLE TOO! This handyman special is perfect for all fixer uppers, investors, and flippers. Put your personal touches into this home & its charm will Shine right Through! So Much Value Here, For Such a SMALL PRICE!! Hurry, This Wont Last Long! Delayed Negotiations: All Offers Due Thursday 2/22/24 by 5pm.
Zillow last checked: 8 hours ago
Listing updated: March 25, 2024 at 03:14pm
Listed by:
Cassandra Bradley 585-490-6943,
Cassandra Bradley Realty LLC
Bought with:
Cassandra Bradley, 10491212443
Cassandra Bradley Realty LLC
Source: NYSAMLSs,MLS#: R1521195 Originating MLS: Rochester
Originating MLS: Rochester
Facts & features
Interior
Bedrooms & bathrooms
- Bedrooms: 3
- Bathrooms: 2
- Full bathrooms: 2
- Main level bathrooms: 1
Heating
- Gas, Baseboard, Radiant
Appliances
- Included: Gas Water Heater
- Laundry: Main Level
Features
- Separate/Formal Dining Room, Eat-in Kitchen, Separate/Formal Living Room, Storage
- Flooring: Laminate, Varies
- Basement: Full,Walk-Out Access
- Has fireplace: No
Interior area
- Total structure area: 1,414
- Total interior livable area: 1,414 sqft
Property
Parking
- Parking features: No Garage, Driveway
Features
- Levels: Two
- Stories: 2
- Patio & porch: Enclosed, Porch
- Exterior features: Blacktop Driveway
Lot
- Size: 4,356 sqft
- Dimensions: 33 x 140
- Features: Near Public Transit, Residential Lot
Details
- Parcel number: 26140013528000010360000000
- Special conditions: Standard
Construction
Type & style
- Home type: SingleFamily
- Architectural style: Colonial,Two Story
- Property subtype: Single Family Residence
Materials
- Wood Siding
- Foundation: Block
- Roof: Shingle
Condition
- Resale
- Year built: 1890
Utilities & green energy
- Sewer: Connected
- Water: Connected, Public
- Utilities for property: Sewer Connected, Water Connected
Community & neighborhood
Location
- Region: Rochester
- Subdivision: Tronson & Berghs
Other
Other facts
- Listing terms: Cash,Conventional,FHA,VA Loan
Price history
| Date | Event | Price |
|---|---|---|
| 3/25/2024 | Sold | $80,000+0.1%$57/sqft |
Source: | ||
| 2/27/2024 | Pending sale | $79,900$57/sqft |
Source: | ||
| 2/15/2024 | Listed for sale | $79,900+263.2%$57/sqft |
Source: | ||
| 5/7/2021 | Sold | $22,000+84.9%$16/sqft |
Source: Public Record Report a problem | ||
| 2/22/2007 | Sold | $11,900+296.7%$8/sqft |
Source: Public Record Report a problem | ||
Public tax history
| Year | Property taxes | Tax assessment |
|---|---|---|
| 2024 | -- | $81,500 +154.7% |
| 2023 | -- | $32,000 |
| 2022 | -- | $32,000 |
Find assessor info on the county website
Neighborhood: Plymouth - Exchange
Nearby schools
GreatSchools rating
- 4/10School 19 Dr Charles T LunsfordGrades: PK-8Distance: 0.2 mi
- 6/10Rochester Early College International High SchoolGrades: 9-12Distance: 0.8 mi
- 3/10Joseph C Wilson Foundation AcademyGrades: K-8Distance: 0.8 mi
Schools provided by the listing agent
- District: Rochester
Source: NYSAMLSs. This data may not be complete. We recommend contacting the local school district to confirm school assignments for this home.

