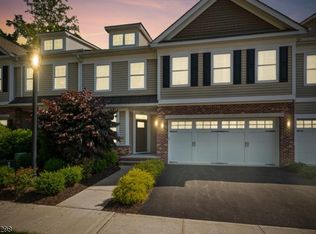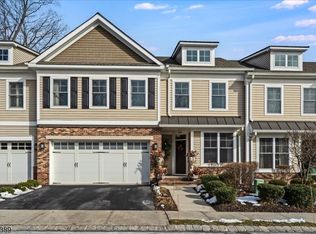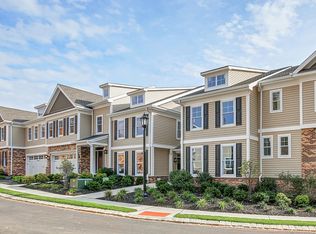Closed
$938,000
103 Echo Ridge Way, Mountainside Boro, NJ 07092
3beds
3baths
--sqft
Single Family Residence
Built in 2017
-- sqft lot
$-- Zestimate®
$--/sqft
$5,467 Estimated rent
Home value
Not available
Estimated sales range
Not available
$5,467/mo
Zestimate® history
Loading...
Owner options
Explore your selling options
What's special
Zillow last checked: 15 hours ago
Listing updated: November 01, 2025 at 01:14pm
Listed by:
Jean Marie Morgan 908-233-5555,
Coldwell Banker Realty
Bought with:
Jon Carlo Cascio
Keller Williams Realty
Source: GSMLS,MLS#: 3970645
Facts & features
Price history
| Date | Event | Price |
|---|---|---|
| 10/31/2025 | Sold | $938,000-1.3% |
Source: | ||
| 8/29/2025 | Pending sale | $950,000 |
Source: | ||
| 6/19/2025 | Listed for sale | $950,000-1.6% |
Source: | ||
| 6/17/2025 | Listing removed | $965,000 |
Source: | ||
| 5/17/2025 | Listed for sale | $965,000+21.7% |
Source: | ||
Public tax history
| Year | Property taxes | Tax assessment |
|---|---|---|
| 2025 | $14,440 | $704,400 |
| 2024 | $14,440 +3.1% | $704,400 |
| 2023 | $14,003 -0.5% | $704,400 |
Find assessor info on the county website
Neighborhood: 07092
Nearby schools
GreatSchools rating
- 8/10Deerfield Elementary SchoolGrades: 3-8Distance: 0.4 mi
- NABeechwood SchoolGrades: PK-2Distance: 0.8 mi
Get pre-qualified for a loan
At Zillow Home Loans, we can pre-qualify you in as little as 5 minutes with no impact to your credit score.An equal housing lender. NMLS #10287.


