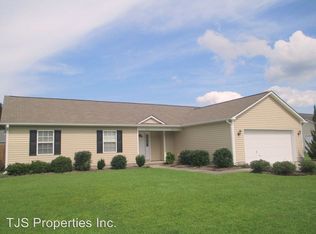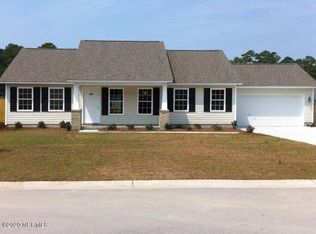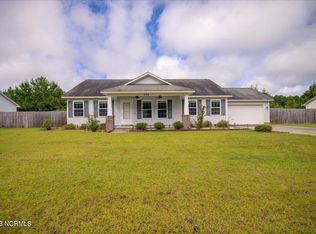Sold for $269,000
$269,000
103 Eagle Trail, New Bern, NC 28562
4beds
1,540sqft
Single Family Residence
Built in 2004
10,018.8 Square Feet Lot
$267,700 Zestimate®
$175/sqft
$1,947 Estimated rent
Home value
$267,700
$244,000 - $294,000
$1,947/mo
Zestimate® history
Loading...
Owner options
Explore your selling options
What's special
This lovely 4 bedroom, 2 bath home has been freshly painted. New LVP flooring installed in the living room and hall; new vinyl installed in the kitchen/dining combo and both bathrooms; and new carpet installed in the bedrooms. The roof was replaced in August 2019. There is also a nice screened in back porch and a large fenced back yard.
Also available for rent at $1,700 a month. NO PETS please.
Zillow last checked: 8 hours ago
Listing updated: September 15, 2025 at 07:33am
Listed by:
SANDRA SCOTT 252-349-3217,
REAL ESTATE PLUS
Bought with:
The DONNA AND TEAM NEW BERN
Keller Williams Realty
Source: Hive MLS,MLS#: 100500411 Originating MLS: Neuse River Region Association of Realtors
Originating MLS: Neuse River Region Association of Realtors
Facts & features
Interior
Bedrooms & bathrooms
- Bedrooms: 4
- Bathrooms: 2
- Full bathrooms: 2
Primary bedroom
- Level: First
- Dimensions: 13.8 x 11
Bedroom 2
- Level: First
- Dimensions: 10 x 10.8
Bedroom 3
- Level: First
- Dimensions: 14.4 x 11
Bedroom 4
- Level: First
- Dimensions: 10.8 x 13
Kitchen
- Level: First
- Dimensions: 20.5 x 12
Living room
- Level: First
- Dimensions: 17.4 x 14.7
Heating
- Heat Pump, Electric
Cooling
- Central Air
Appliances
- Included: Vented Exhaust Fan, Electric Oven, Refrigerator, Dishwasher
- Laundry: Laundry Closet
Features
- Master Downstairs, Ceiling Fan(s), Blinds/Shades
- Flooring: Carpet, LVT/LVP, Vinyl
- Attic: Pull Down Stairs
Interior area
- Total structure area: 1,540
- Total interior livable area: 1,540 sqft
Property
Parking
- Total spaces: 2
- Parking features: Garage Faces Front, Garage Door Opener
Features
- Levels: One
- Stories: 1
- Patio & porch: Covered, Screened
- Pool features: None
- Fencing: Back Yard,Chain Link
Lot
- Size: 10,018 sqft
- Dimensions: 100 x 100
- Features: Interior Lot
Details
- Parcel number: 62032 074
- Zoning: Residential
- Special conditions: Standard
Construction
Type & style
- Home type: SingleFamily
- Property subtype: Single Family Residence
Materials
- Vinyl Siding
- Foundation: Slab
- Roof: Shingle
Condition
- New construction: No
- Year built: 2004
Utilities & green energy
- Sewer: Public Sewer, Septic Tank
- Water: Public
- Utilities for property: Sewer Available, Water Available
Community & neighborhood
Location
- Region: New Bern
- Subdivision: Indian Woods Park
Other
Other facts
- Listing agreement: Exclusive Right To Sell
- Listing terms: Cash,Conventional,FHA,VA Loan
Price history
| Date | Event | Price |
|---|---|---|
| 9/12/2025 | Sold | $269,000-2.2%$175/sqft |
Source: | ||
| 7/19/2025 | Listing removed | $1,700$1/sqft |
Source: Zillow Rentals Report a problem | ||
| 7/18/2025 | Contingent | $275,000$179/sqft |
Source: | ||
| 7/1/2025 | Listed for rent | $1,700+13.3%$1/sqft |
Source: Zillow Rentals Report a problem | ||
| 6/25/2025 | Price change | $275,000-1.4%$179/sqft |
Source: | ||
Public tax history
| Year | Property taxes | Tax assessment |
|---|---|---|
| 2024 | $1,011 +1.2% | $194,540 |
| 2023 | $999 | $194,540 +35.2% |
| 2022 | -- | $143,930 |
Find assessor info on the county website
Neighborhood: 28562
Nearby schools
GreatSchools rating
- 5/10W Jesse Gurganus ElementaryGrades: K-5Distance: 5.7 mi
- 9/10Tucker Creek MiddleGrades: 6-8Distance: 4.6 mi
- 5/10Havelock HighGrades: 9-12Distance: 8.9 mi
Schools provided by the listing agent
- Elementary: W. Jesse Gurganus
- Middle: Tucker Creek
- High: Havelock
Source: Hive MLS. This data may not be complete. We recommend contacting the local school district to confirm school assignments for this home.
Get pre-qualified for a loan
At Zillow Home Loans, we can pre-qualify you in as little as 5 minutes with no impact to your credit score.An equal housing lender. NMLS #10287.
Sell with ease on Zillow
Get a Zillow Showcase℠ listing at no additional cost and you could sell for —faster.
$267,700
2% more+$5,354
With Zillow Showcase(estimated)$273,054


