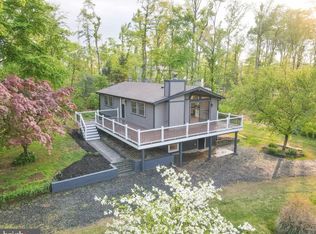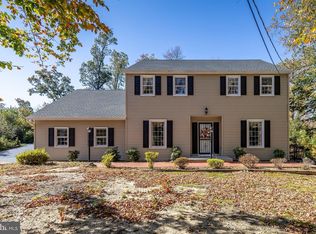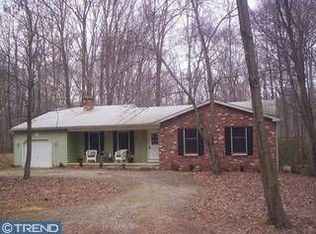Welcome home to this Custom built Colonial with Single owners looking for a new family! This large home has been freshly painted in neutral colors throughout, and has the perfect layout for a family looking for extra space. The foyer is open and provides a view of the large living room with newer carpet and light pouring in from the box bay windows. Walk through to the adjoining formal dining room, which is also right off the kitchen for easy access and entertaining. Kitchen features a large pantry, plenty of counter space, and an eat-in breakfast area with a floor plan OPEN to the cozy, sunken family room. The family room features window seating, a Wood-burning Fireplace insert, and a door to the backyard. The back yard is spacious, with both open and wooded sections, and many flowers and plantings. The side entry next to the two car garage opens into the mudroom/laundry room, followed by a half bath and large hall closet. Walk up the open stairway to find 5 good-sized bedrooms, all with walk-in closets. There is a full hall bath with a linen closet, and another huge hall closet as well. The large master suite offers a full master bath with stand up shower and walk in closet. There are newer rugs in two of the bedrooms, and the largest bedroom features a box bay window with seating. *Sellers will provide $3,000 towards new flooring for the upstairs!* In addition, there is a full, dry basement with drainage system, newer high efficiency oil furnace, and a new upright stainless steel ROTH oil tank. This home sits back from the small, quiet road and is in a truly Peaceful & Private neighborhood. The home has been lovingly maintained by its original owners but needs cosmetic updating. It is just awaiting your personal touches! With a Mullica Hill mailing address and sought after Clearview Regional School District, this home is a great find at a great price!
This property is off market, which means it's not currently listed for sale or rent on Zillow. This may be different from what's available on other websites or public sources.



