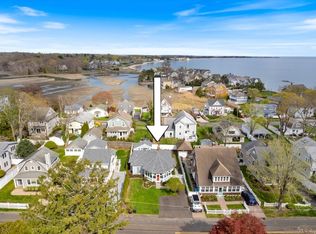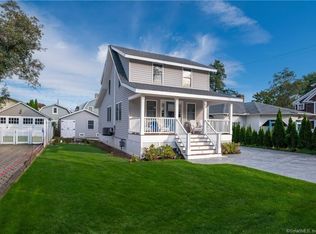Sold for $1,265,000 on 02/22/23
$1,265,000
103 East Wharf Road, Madison, CT 06443
4beds
2,597sqft
Single Family Residence
Built in 1940
5,662.8 Square Feet Lot
$1,734,900 Zestimate®
$487/sqft
$3,803 Estimated rent
Home value
$1,734,900
$1.54M - $1.96M
$3,803/mo
Zestimate® history
Loading...
Owner options
Explore your selling options
What's special
LOCATION, LOCATION, LOCATION! Just five houses from treasured, sandy East Wharf beach and a 10 minute walk to downtown Madison, this spacious three story 1940 year round home with classic details will delight. Totally renovated in 2008-9 including mechanicals. Special features include an Inglenook fireplace, updated kitchen and a charming private garden with bluestone patio. The second floor landing offers a roomy center space connected to three bedrooms (one currently used as an office) and two stylish baths. A third level gives you two more bedrooms and another full bath. Plenty of private work or guest space for all! Request 24 hours notice for showings.
Zillow last checked: 8 hours ago
Listing updated: February 22, 2023 at 01:48pm
Listed by:
Margaret Muir 203-415-9187,
William Pitt Sotheby's Int'l 203-245-6700
Bought with:
Kirsten Adams, RES.0789096
William Pitt Sotheby's Int'l
Source: Smart MLS,MLS#: 170539270
Facts & features
Interior
Bedrooms & bathrooms
- Bedrooms: 4
- Bathrooms: 4
- Full bathrooms: 3
- 1/2 bathrooms: 1
Primary bedroom
- Features: Ceiling Fan(s), Full Bath, Hardwood Floor, Walk-In Closet(s)
- Level: Upper
- Area: 255 Square Feet
- Dimensions: 17 x 15
Bedroom
- Features: Ceiling Fan(s), Hardwood Floor
- Level: Upper
- Area: 150 Square Feet
- Dimensions: 15 x 10
Bedroom
- Features: Ceiling Fan(s), Hardwood Floor
- Level: Upper
- Area: 170 Square Feet
- Dimensions: 17 x 10
Bedroom
- Features: Ceiling Fan(s), Hardwood Floor
- Level: Upper
- Area: 242 Square Feet
- Dimensions: 22 x 11
Dining room
- Features: Hardwood Floor
- Level: Main
- Area: 192 Square Feet
- Dimensions: 16 x 12
Family room
- Features: Hardwood Floor
- Level: Upper
- Area: 90 Square Feet
- Dimensions: 9 x 10
Kitchen
- Features: Bay/Bow Window, Breakfast Bar, Dining Area, Hardwood Floor, Kitchen Island
- Level: Main
- Area: 308 Square Feet
- Dimensions: 14 x 22
Living room
- Features: Built-in Features, Fireplace, Hardwood Floor
- Level: Main
- Area: 342 Square Feet
- Dimensions: 18 x 19
Office
- Features: Ceiling Fan(s), Hardwood Floor
- Level: Upper
- Area: 132 Square Feet
- Dimensions: 11 x 12
Other
- Features: Hardwood Floor
- Level: Upper
- Area: 154 Square Feet
- Dimensions: 14 x 11
Sun room
- Features: Hardwood Floor
- Level: Main
- Area: 527 Square Feet
- Dimensions: 17 x 31
Heating
- Hot Water, Oil
Cooling
- Ceiling Fan(s), Central Air, Wall Unit(s)
Appliances
- Included: Oven/Range, Microwave, Refrigerator, Dishwasher, Washer, Dryer, Water Heater
- Laundry: Upper Level
Features
- Basement: Crawl Space
- Attic: Finished
- Number of fireplaces: 1
Interior area
- Total structure area: 2,597
- Total interior livable area: 2,597 sqft
- Finished area above ground: 2,597
Property
Parking
- Parking features: Driveway, Private, Paved
- Has uncovered spaces: Yes
Features
- Patio & porch: Patio
- Fencing: Partial
- Waterfront features: Walk to Water
Lot
- Size: 5,662 sqft
- Features: Level
Details
- Additional structures: Shed(s)
- Parcel number: 1154129
- Zoning: R-5
Construction
Type & style
- Home type: SingleFamily
- Architectural style: Colonial
- Property subtype: Single Family Residence
Materials
- Shingle Siding, Wood Siding
- Foundation: Masonry
- Roof: Asphalt
Condition
- New construction: No
- Year built: 1940
Utilities & green energy
- Sewer: Septic Tank
- Water: Public
Community & neighborhood
Community
- Community features: Library, Medical Facilities, Shopping/Mall
Location
- Region: Madison
Price history
| Date | Event | Price |
|---|---|---|
| 2/22/2023 | Sold | $1,265,000-9.3%$487/sqft |
Source: | ||
| 2/2/2023 | Contingent | $1,395,000$537/sqft |
Source: | ||
| 12/8/2022 | Listed for sale | $1,395,000+104.2%$537/sqft |
Source: | ||
| 6/29/2001 | Sold | $683,000+143.9%$263/sqft |
Source: | ||
| 9/29/1995 | Sold | $280,000$108/sqft |
Source: Public Record Report a problem | ||
Public tax history
| Year | Property taxes | Tax assessment |
|---|---|---|
| 2025 | $18,920 +2% | $843,500 |
| 2024 | $18,557 +12.8% | $843,500 +53.7% |
| 2023 | $16,448 +1.9% | $548,800 |
Find assessor info on the county website
Neighborhood: Madison Center
Nearby schools
GreatSchools rating
- 10/10J. Milton Jeffrey Elementary SchoolGrades: K-3Distance: 2.1 mi
- 9/10Walter C. Polson Upper Middle SchoolGrades: 6-8Distance: 2.2 mi
- 10/10Daniel Hand High SchoolGrades: 9-12Distance: 2.1 mi

Get pre-qualified for a loan
At Zillow Home Loans, we can pre-qualify you in as little as 5 minutes with no impact to your credit score.An equal housing lender. NMLS #10287.
Sell for more on Zillow
Get a free Zillow Showcase℠ listing and you could sell for .
$1,734,900
2% more+ $34,698
With Zillow Showcase(estimated)
$1,769,598
