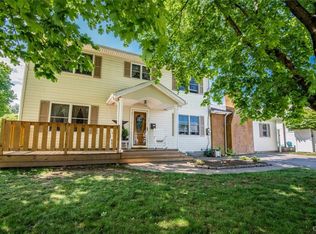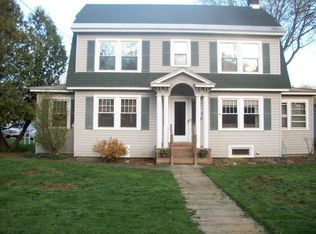Closed
$249,900
103 E Sycamore St, Rome, NY 13440
3beds
1,747sqft
Single Family Residence
Built in 1928
5,227.2 Square Feet Lot
$272,600 Zestimate®
$143/sqft
$1,956 Estimated rent
Home value
$272,600
$259,000 - $289,000
$1,956/mo
Zestimate® history
Loading...
Owner options
Explore your selling options
What's special
As you enter this stylish home you will enjoy the mix of the original architecture with modern updates throughout. The beautiful entry way leads you to the living room with fireplace and hardwood flooring. The formal dining looks out to office with updated half bath. The office sliding glass doors offer a view to the enchanting backyard. A private deck with gas fireplace offers wonderful outdoor living space. Kitchen has quartz counters, new appliances, a coffee bar and unique touches. Up the staircase to the landing and second floor you step into a large hallway with three bedrooms and a fully updated gorgeous bath. A third floor family room offers a huge bonus space with possibility of many uses. The covered front porch is a great place to relax and enjoy the beauty of this wonderful home.
Zillow last checked: 8 hours ago
Listing updated: August 31, 2023 at 11:05am
Listed by:
Wendy Palinski 315-404-4660,
Hunt Real Estate ERA Rome
Bought with:
Wendy Palinski, 10301222040
Hunt Real Estate ERA Rome
Source: NYSAMLSs,MLS#: S1471200 Originating MLS: Mohawk Valley
Originating MLS: Mohawk Valley
Facts & features
Interior
Bedrooms & bathrooms
- Bedrooms: 3
- Bathrooms: 2
- Full bathrooms: 1
- 1/2 bathrooms: 1
- Main level bathrooms: 1
Bedroom 1
- Level: Second
Bedroom 1
- Level: Second
Bedroom 2
- Level: Second
Bedroom 2
- Level: Second
Bedroom 3
- Level: Second
Bedroom 3
- Level: Second
Den
- Level: First
Den
- Level: First
Dining room
- Level: First
Dining room
- Level: First
Family room
- Level: Third
Family room
- Level: Third
Kitchen
- Level: First
Kitchen
- Level: First
Laundry
- Level: Basement
Laundry
- Level: Basement
Living room
- Level: First
Living room
- Level: First
Heating
- Gas, Forced Air
Cooling
- Central Air
Appliances
- Included: Dryer, Dishwasher, Electric Oven, Electric Range, Disposal, Gas Water Heater, Microwave, Refrigerator, Tankless Water Heater, Washer
- Laundry: In Basement
Features
- Attic, Ceiling Fan(s), Den, Entrance Foyer, Separate/Formal Living Room, Quartz Counters, Sliding Glass Door(s)
- Flooring: Ceramic Tile, Hardwood, Varies
- Doors: Sliding Doors
- Basement: Full
- Number of fireplaces: 2
Interior area
- Total structure area: 1,747
- Total interior livable area: 1,747 sqft
Property
Parking
- Total spaces: 1
- Parking features: Detached, Garage
- Garage spaces: 1
Features
- Levels: Two
- Stories: 2
- Patio & porch: Deck, Open, Porch
- Exterior features: Blacktop Driveway, Deck, Fully Fenced
- Fencing: Full
Lot
- Size: 5,227 sqft
- Dimensions: 42 x 128
- Features: Residential Lot
Details
- Parcel number: 30130122302000030170000000
- Special conditions: Standard
Construction
Type & style
- Home type: SingleFamily
- Architectural style: Colonial
- Property subtype: Single Family Residence
Materials
- Stucco
- Foundation: Block
- Roof: Asphalt
Condition
- Resale
- Year built: 1928
Utilities & green energy
- Sewer: Connected
- Water: Connected, Public
- Utilities for property: Sewer Connected, Water Connected
Community & neighborhood
Security
- Security features: Radon Mitigation System
Location
- Region: Rome
Other
Other facts
- Listing terms: Cash,Conventional,FHA,VA Loan
Price history
| Date | Event | Price |
|---|---|---|
| 8/31/2023 | Sold | $249,900$143/sqft |
Source: | ||
| 6/2/2023 | Pending sale | $249,900$143/sqft |
Source: HUNT ERA Real Estate #S1471200 Report a problem | ||
| 6/2/2023 | Contingent | $249,900$143/sqft |
Source: | ||
| 5/16/2023 | Listed for sale | $249,900+47%$143/sqft |
Source: | ||
| 10/29/2021 | Sold | $170,000+47.8%$97/sqft |
Source: Public Record Report a problem | ||
Public tax history
| Year | Property taxes | Tax assessment |
|---|---|---|
| 2024 | -- | $62,700 |
| 2023 | -- | $62,700 |
| 2022 | -- | $62,700 |
Find assessor info on the county website
Neighborhood: 13440
Nearby schools
GreatSchools rating
- NAGeorge R Staley Upper Elementary SchoolGrades: K-6Distance: 1.1 mi
- 5/10Lyndon H Strough Middle SchoolGrades: 7-8Distance: 0.9 mi
- 4/10Rome Free AcademyGrades: 9-12Distance: 1.8 mi
Schools provided by the listing agent
- Elementary: Ridge Mills Elementary
- District: Rome
Source: NYSAMLSs. This data may not be complete. We recommend contacting the local school district to confirm school assignments for this home.

