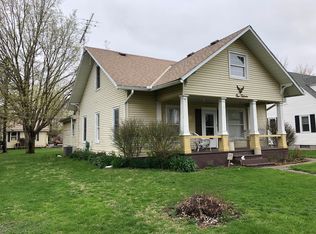This home features two large bedrooms up with a bonus room and a half bath room with laundry in it. The main floor features a brand new living room new drywall paint and flooring. Main floor also has a bedroom and another full bathroom. 2009 the roof, siding windows, furnace and a c were replaced. Great location close to the Riley Park and easy walk to the schools. Don't miss the 24 X 40 garage with concrete floor.
This property is off market, which means it's not currently listed for sale or rent on Zillow. This may be different from what's available on other websites or public sources.

