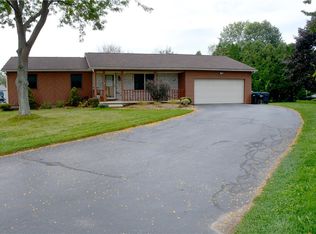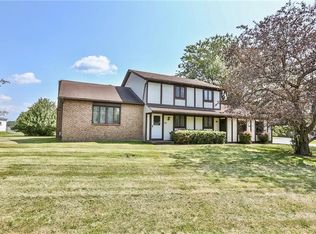Closed
$214,000
103 E Manitou Rd, Rochester, NY 14612
3beds
1,274sqft
Single Family Residence
Built in 1967
0.5 Acres Lot
$225,800 Zestimate®
$168/sqft
$2,464 Estimated rent
Maximize your home sale
Get more eyes on your listing so you can sell faster and for more.
Home value
$225,800
$208,000 - $246,000
$2,464/mo
Zestimate® history
Loading...
Owner options
Explore your selling options
What's special
*Audio/Visual Surveillance on premises and in use** Location! Location! Location! The ideal 3 bedroom Ranch in front of West Point Marina @ Braddock Bay! Almost in your backyard! Lots of privacy! Home features a formal dining room, eat in kitchen, pellet stove in family room addition, partially finished basement with dry bar and full bath/Laundry room combo. Outside features a basketball court, shed, patio and lots of parking. Seller to only provide permits currently on file with the Town OF Greece. House to be sold in "AS IS" condition. Front elevation and interior just painted . New tear off roof on house and shed plus new gutters in 2023.
(Sq.' per attached professional home measurement) (Lot size is approx. to be determined by the Town Of Greece within 2 weeks)
Zillow last checked: 8 hours ago
Listing updated: December 20, 2024 at 08:11am
Listed by:
Richard J. Borrelli 585-455-7425,
WCI Realty
Bought with:
Anastasia Broikos, 10301220275
RE/MAX Plus
Source: NYSAMLSs,MLS#: R1559163 Originating MLS: Rochester
Originating MLS: Rochester
Facts & features
Interior
Bedrooms & bathrooms
- Bedrooms: 3
- Bathrooms: 2
- Full bathrooms: 2
- Main level bathrooms: 1
- Main level bedrooms: 3
Heating
- Gas, Forced Air
Appliances
- Included: Dryer, Dishwasher, Exhaust Fan, Free-Standing Range, Disposal, Gas Oven, Gas Range, Gas Water Heater, Oven, Refrigerator, Range Hood, Washer
- Laundry: In Basement
Features
- Ceiling Fan(s), Separate/Formal Dining Room, Eat-in Kitchen, Bar, Bedroom on Main Level, Programmable Thermostat
- Flooring: Carpet, Ceramic Tile, Hardwood, Varies
- Basement: Crawl Space,Partially Finished,Sump Pump
- Number of fireplaces: 1
Interior area
- Total structure area: 1,274
- Total interior livable area: 1,274 sqft
Property
Parking
- Total spaces: 1
- Parking features: Attached, Garage, Driveway
- Attached garage spaces: 1
Features
- Levels: One
- Stories: 1
- Patio & porch: Patio
- Exterior features: Blacktop Driveway, Pool, Patio
- Pool features: Above Ground
Lot
- Size: 0.50 Acres
- Dimensions: 200 x 285
- Features: Irregular Lot, Residential Lot
Details
- Additional structures: Shed(s), Storage
- Parcel number: 2628000260100001004000
- Special conditions: Standard
Construction
Type & style
- Home type: SingleFamily
- Architectural style: Ranch
- Property subtype: Single Family Residence
Materials
- Wood Siding, Copper Plumbing
- Foundation: Block
- Roof: Asphalt
Condition
- Resale
- Year built: 1967
Utilities & green energy
- Electric: Circuit Breakers
- Sewer: Connected
- Water: Connected, Public
- Utilities for property: Cable Available, Sewer Connected, Water Connected
Community & neighborhood
Location
- Region: Rochester
Other
Other facts
- Listing terms: Cash,Conventional,FHA,VA Loan
Price history
| Date | Event | Price |
|---|---|---|
| 12/19/2024 | Sold | $214,000-4.8%$168/sqft |
Source: | ||
| 11/8/2024 | Pending sale | $224,900$177/sqft |
Source: | ||
| 9/1/2024 | Price change | $224,900+12.5%$177/sqft |
Source: | ||
| 8/15/2024 | Listed for sale | $199,900+207.5%$157/sqft |
Source: | ||
| 3/10/1998 | Sold | $65,000$51/sqft |
Source: Public Record Report a problem | ||
Public tax history
| Year | Property taxes | Tax assessment |
|---|---|---|
| 2024 | -- | $116,100 |
| 2023 | -- | $116,100 +7.5% |
| 2022 | -- | $108,000 |
Find assessor info on the county website
Neighborhood: 14612
Nearby schools
GreatSchools rating
- 6/10Northwood Elementary SchoolGrades: K-6Distance: 2.9 mi
- 4/10Merton Williams Middle SchoolGrades: 7-8Distance: 4.8 mi
- 6/10Hilton High SchoolGrades: 9-12Distance: 3.7 mi
Schools provided by the listing agent
- District: Hilton
Source: NYSAMLSs. This data may not be complete. We recommend contacting the local school district to confirm school assignments for this home.

