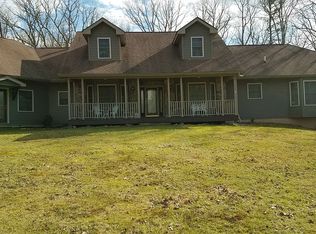You've found the perfect Masthope home that has it all! This absolutely stunning ski chalet with 5 bedrooms, 3 full bathrooms, a private master suite, full finished family room in the lower level, stone-faced fireplace, hardwood floors, and a ton more is the perfect size for entertaining family and guests of all sizes! Don't miss the detached 24x24 2-car garage on this 1-acre parcel, AND the additional oversized 12x20 storage shed for all the lake toys and ATV's. A large front deck is perfect for evening dinners and the custom hardscape fire-pit keeps the fun going all evening. Adjacent lot also available for additional purchase and the high-quality Van Gorder's furniture is also negotiable. Set up your private showing today!
This property is off market, which means it's not currently listed for sale or rent on Zillow. This may be different from what's available on other websites or public sources.
