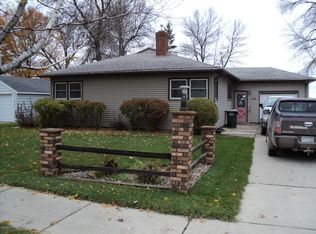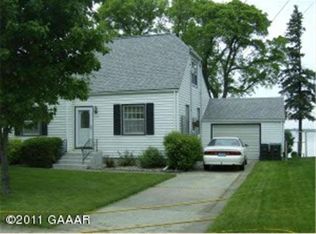Closed
$425,000
103 E Lake St, Osakis, MN 56360
2beds
1,992sqft
Single Family Residence
Built in 1942
9,147.6 Square Feet Lot
$448,200 Zestimate®
$213/sqft
$1,983 Estimated rent
Home value
$448,200
$403,000 - $502,000
$1,983/mo
Zestimate® history
Loading...
Owner options
Explore your selling options
What's special
Lake Osakis. Discover the perfect blend of comfort and convenience with this beautiful 2-bedroom, 3-bath home located in the heart of Osakis. Featuring a spacious 3-season porch, this well-maintained property boasts a fresh, neutral color palette and modern upgrades over the years including steel siding, newer windows, and retaining the reminiscent hardwood floors in the dining room.
The bright and inviting basement provides a functional laundry area, extra storage space, and a convenient half bath with a shower. Located on the picturesque, sidewalk-lined Lake Street, you'll enjoy easy access to nearby parks, a boat ramp, and local retail and restaurants. Plus, take a stroll to Tip Top Dairy for a sweet treat! The property also features a lovely, riprapped shoreline, lake pump and inground irrigation for yards of green. This charming, move-in ready home offers an exceptional opportunity in a sought-after location on Lake Osakis. Additional building across the road is available for sale also! Don’t miss your chance to make it yours!
Zillow last checked: 8 hours ago
Listing updated: June 12, 2025 at 01:59pm
Listed by:
Julie L Rambow 320-760-1111,
Randy Fischer Real Estate, Inc
Bought with:
Sarah J Klimek
Counselor Realty Inc of Alex
Source: NorthstarMLS as distributed by MLS GRID,MLS#: 6688086
Facts & features
Interior
Bedrooms & bathrooms
- Bedrooms: 2
- Bathrooms: 3
- 3/4 bathrooms: 1
- 1/2 bathrooms: 2
Bedroom 1
- Level: Upper
- Area: 208 Square Feet
- Dimensions: 13 x 16
Bedroom 2
- Level: Upper
- Area: 264 Square Feet
- Dimensions: 12 X 22
Bathroom
- Level: Upper
- Area: 40 Square Feet
- Dimensions: 8 X 5
Dining room
- Level: Main
- Area: 143 Square Feet
- Dimensions: 11 x 13
Foyer
- Level: Main
- Area: 25 Square Feet
- Dimensions: 5 x5
Garage
- Level: Main
- Area: 320 Square Feet
- Dimensions: 16 X 20
Kitchen
- Level: Main
- Area: 130 Square Feet
- Dimensions: 13 x 10
Living room
- Level: Main
- Area: 264 Square Feet
- Dimensions: 12 x 22
Other
- Level: Main
- Area: 180 Square Feet
- Dimensions: 15 x 12
Heating
- Forced Air
Cooling
- Central Air
Appliances
- Included: Dryer, Range, Refrigerator, Washer
Features
- Basement: Full,Storage Space
- Has fireplace: No
Interior area
- Total structure area: 1,992
- Total interior livable area: 1,992 sqft
- Finished area above ground: 1,272
- Finished area below ground: 0
Property
Parking
- Total spaces: 1
- Parking features: Attached, Garage Door Opener
- Attached garage spaces: 1
- Has uncovered spaces: Yes
- Details: Garage Dimensions (16 X 20)
Accessibility
- Accessibility features: None
Features
- Levels: Two
- Stories: 2
- Patio & porch: Enclosed, Porch, Screened
- Has view: Yes
- View description: Lake, West
- Has water view: Yes
- Water view: Lake
- Waterfront features: Lake Front, Waterfront Elevation(0-4), Waterfront Num(77021500), Lake Bottom(Hard, Rocky), Lake Acres(6389), Lake Depth(73)
- Body of water: Osakis
- Frontage length: Water Frontage: 68
Lot
- Size: 9,147 sqft
- Dimensions: 69 139 68 135
- Features: Accessible Shoreline, Wooded
Details
- Foundation area: 720
- Parcel number: 930175000
- Zoning description: Residential-Single Family
Construction
Type & style
- Home type: SingleFamily
- Property subtype: Single Family Residence
Materials
- Steel Siding, Frame
- Roof: Age Over 8 Years,Asphalt
Condition
- Age of Property: 83
- New construction: No
- Year built: 1942
Utilities & green energy
- Electric: 100 Amp Service, Power Company: Xcel Energy
- Gas: Natural Gas
- Sewer: City Sewer/Connected
- Water: City Water/Connected
Community & neighborhood
Location
- Region: Osakis
- Subdivision: Original Osakis
HOA & financial
HOA
- Has HOA: No
Other
Other facts
- Road surface type: Paved
Price history
| Date | Event | Price |
|---|---|---|
| 6/12/2025 | Sold | $425,000+13.3%$213/sqft |
Source: | ||
| 5/7/2025 | Pending sale | $375,000$188/sqft |
Source: | ||
| 4/28/2025 | Price change | $375,000-15.5%$188/sqft |
Source: | ||
| 4/13/2025 | Price change | $444,000-1.1%$223/sqft |
Source: | ||
| 3/27/2025 | Listed for sale | $449,000$225/sqft |
Source: | ||
Public tax history
Tax history is unavailable.
Find assessor info on the county website
Neighborhood: 56360
Nearby schools
GreatSchools rating
- 8/10Osakis Elementary SchoolGrades: PK-6Distance: 0.3 mi
- 9/10Osakis SecondaryGrades: 7-12Distance: 0.3 mi

Get pre-qualified for a loan
At Zillow Home Loans, we can pre-qualify you in as little as 5 minutes with no impact to your credit score.An equal housing lender. NMLS #10287.

