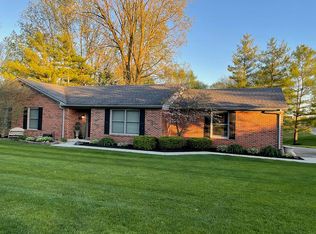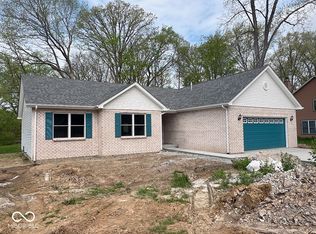Beautiful, Move-In Ready 3 Bd/2 Ba Home In Falconhurst! Lg Great Rm/Dining Rm Combo W/Vaulted Ceilings, Lead Out To The Covered Back Porch, Wood Deck & Beautiful Wooded Lot! Updated Kitchen W/Laminate Floors & Ss Appliances. Mb Offers Wic And Remodeled Bath W/Double Sinks, Solid Surface Counters, Slate Tile Floors & Tiled Shower W/Jacuzzi Tub! Full Hall Bath Has Recently Been Remodeled W/ New Vanity, Lighting, & Ceramic Tile Floors. Great Lot W/Privacy Fence, Huge Storage Barn & Playset!
This property is off market, which means it's not currently listed for sale or rent on Zillow. This may be different from what's available on other websites or public sources.

