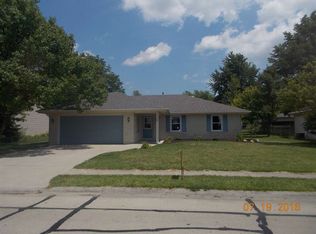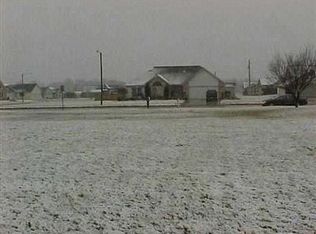This property has a 24 hr. "right of first refusal" still accepting showings and offers. Cute ranch style home which includes range, refrigerator (side by side with water), 2 full baths, 3 bedrooms. fenced rear yard, 2 car garage.
This property is off market, which means it's not currently listed for sale or rent on Zillow. This may be different from what's available on other websites or public sources.

